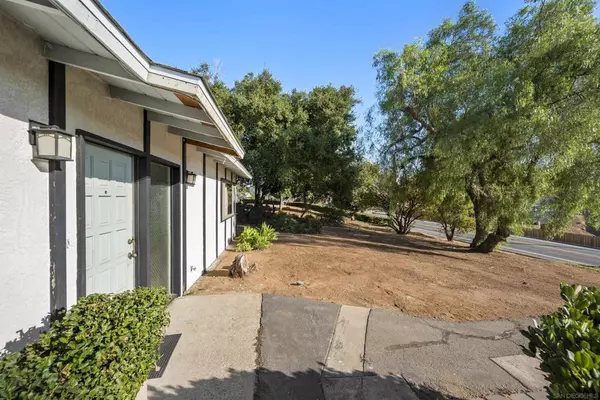$752,000
$744,900
1.0%For more information regarding the value of a property, please contact us for a free consultation.
3 Beds
2 Baths
1,593 SqFt
SOLD DATE : 11/26/2024
Key Details
Sold Price $752,000
Property Type Single Family Home
Sub Type Single Family Residence
Listing Status Sold
Purchase Type For Sale
Square Footage 1,593 sqft
Price per Sqft $472
Subdivision El Cajon
MLS Listing ID 240023403SD
Sold Date 11/26/24
Bedrooms 3
Full Baths 2
Construction Status Repairs Cosmetic
HOA Y/N No
Year Built 1960
Lot Size 0.350 Acres
Property Description
First time on the market! Custom-built home located on over 1/3 of an acre. Blank canvas to create your forever home. Desirable single story. Hall bath recently remodeled with 0 gravity shower. All rooms are spacious. The kitchen opens to the family room, which opens to a private backyard. The upper yard features multiple fruit trees & incredible views. See supplement for recent improvements Roof 2017, Electric Oven 2018, Carpet replaced 2019, Refrigerator 2019, A/C Unit, new ducts & vents installed 2019, Backyard stairs rebuilt 2020, Garage Door Opener 2021, New Garage Door 2023, New kitchen faucet w/ new angel stops & risers 2024, Rain gutter back patio area 2024, New Stucco entire home 2024, Viinyl fence front patio 2024
Location
State CA
County San Diego
Area 92021 - El Cajon
Zoning R1
Interior
Interior Features Cathedral Ceiling(s)
Heating Forced Air, Natural Gas
Cooling Central Air
Flooring Carpet, Laminate, Tile
Fireplaces Type Living Room
Fireplace Yes
Appliance Dishwasher, Electric Oven, Electric Range, Disposal, Gas Water Heater, Refrigerator
Laundry Electric Dryer Hookup, In Garage
Exterior
Parking Features Asphalt, Direct Access, Driveway, Garage
Garage Spaces 2.0
Garage Description 2.0
Fence Partial
Pool None
Utilities Available Cable Available, Water Connected
View Y/N Yes
View City Lights, Mountain(s)
Roof Type Composition,Shingle
Accessibility Grab Bars, Low Pile Carpet, No Stairs
Porch Concrete
Total Parking Spaces 5
Private Pool No
Building
Lot Description Drip Irrigation/Bubblers, Sprinkler System
Story 1
Entry Level One
Level or Stories One
New Construction No
Construction Status Repairs Cosmetic
Others
Senior Community No
Tax ID 4002401700
Acceptable Financing Cash, Conventional, FHA, VA Loan
Listing Terms Cash, Conventional, FHA, VA Loan
Financing Conventional
Read Less Info
Want to know what your home might be worth? Contact us for a FREE valuation!

Our team is ready to help you sell your home for the highest possible price ASAP

Bought with Mike Yalda • Keller Williams Realty
"My job is to find and attract mastery-based agents to the office, protect the culture, and make sure everyone is happy! "






