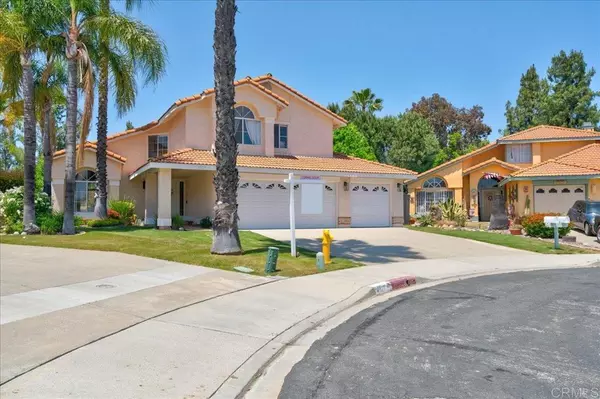$760,000
$779,000
2.4%For more information regarding the value of a property, please contact us for a free consultation.
4 Beds
3 Baths
1,901 SqFt
SOLD DATE : 07/25/2024
Key Details
Sold Price $760,000
Property Type Single Family Home
Sub Type Single Family Residence
Listing Status Sold
Purchase Type For Sale
Square Footage 1,901 sqft
Price per Sqft $399
MLS Listing ID NDP2404839
Sold Date 07/25/24
Bedrooms 4
Full Baths 2
Half Baths 1
HOA Y/N No
Year Built 1988
Lot Size 9,583 Sqft
Property Description
Nestled on a quiet 9,583 sq ft cul-de-sac lot in an established highly desirable Temecula community with no HOA fee, this spectacular, open, remodeled 1,901 sq ft 4 bedroom, 2.5 bath home with fully enclosed private backyard is ideal for family living and entertaining. The open and bright floor plan features vaulted ceilings and custom wainscoting in the living and dining room areas. Newly installed vinyl plank flooring with 4.5” baseboards throughout. The updated kitchen features a custom built breakfast booth with quartz countertops throughout, designer tile backsplash, upgraded stainless steel sink, commercial faucet, stainless steel appliances and a gas cooktop. The kitchen opens into the family room highlighted by a stacked stone gas fireplace with a custom wood mantel and white washed fireplace. New light fixtures throughout the house with recess lighting and chandeliers in the dining room and entryway. A separate downstairs laundry room and upgraded powder bathroom. Upstairs, the primary suite includes a ceiling fan, built-in window bench seat, walk-in closet and a bathroom with double vanities. The remodeled guest bathroom also includes a dual sink and tub/shower enclosure. Central heating and A/C. The finished 3 car attached garage features a woodshop bench with built in shelving and offers plenty of room for storage. And that's just on the inside! A huge, private, fully fenced backyard is ideal for entertaining or relaxing, featuring a wrap around patio cover, fire pit area, keystone block wall, lush palm trees, large open grass area, distant views to the mountains, and plenty of room for an ADU, pool or other amenities. Located in award winning school district with easy freeway access and within blocks of the Promenade Mall, Costco, and a plethora of dining, shopping and entertainment options. 8 minutes from Old Town Temecula and 15 minutes away from the wineries and Pechanga Casino. These are just a few of the many benefits this peaceful and welcoming community has to offer!
Location
State CA
County Riverside
Area Srcar - Southwest Riverside County
Zoning R
Interior
Interior Features All Bedrooms Up, Walk-In Pantry, Walk-In Closet(s)
Cooling Central Air
Fireplaces Type Family Room, Gas
Fireplace Yes
Laundry Inside, Laundry Room
Exterior
Garage Spaces 3.0
Garage Description 3.0
Pool None
Community Features Suburban, Sidewalks
View Y/N Yes
View Mountain(s), Neighborhood
Attached Garage Yes
Total Parking Spaces 3
Private Pool No
Building
Lot Description Back Yard, Cul-De-Sac, Front Yard, Lawn, Landscaped, Level, Sprinkler System, Street Level, Yard
Story 2
Entry Level Two
Sewer Public Sewer
Level or Stories Two
Schools
School District Temecula Unified
Others
Senior Community No
Tax ID 921581005
Acceptable Financing Cash, Conventional, FHA, VA Loan
Listing Terms Cash, Conventional, FHA, VA Loan
Financing Conventional
Special Listing Condition Standard
Read Less Info
Want to know what your home might be worth? Contact us for a FREE valuation!

Our team is ready to help you sell your home for the highest possible price ASAP

Bought with Ali Abree • RE/MAX Gold Coast REALTORS
"My job is to find and attract mastery-based agents to the office, protect the culture, and make sure everyone is happy! "






