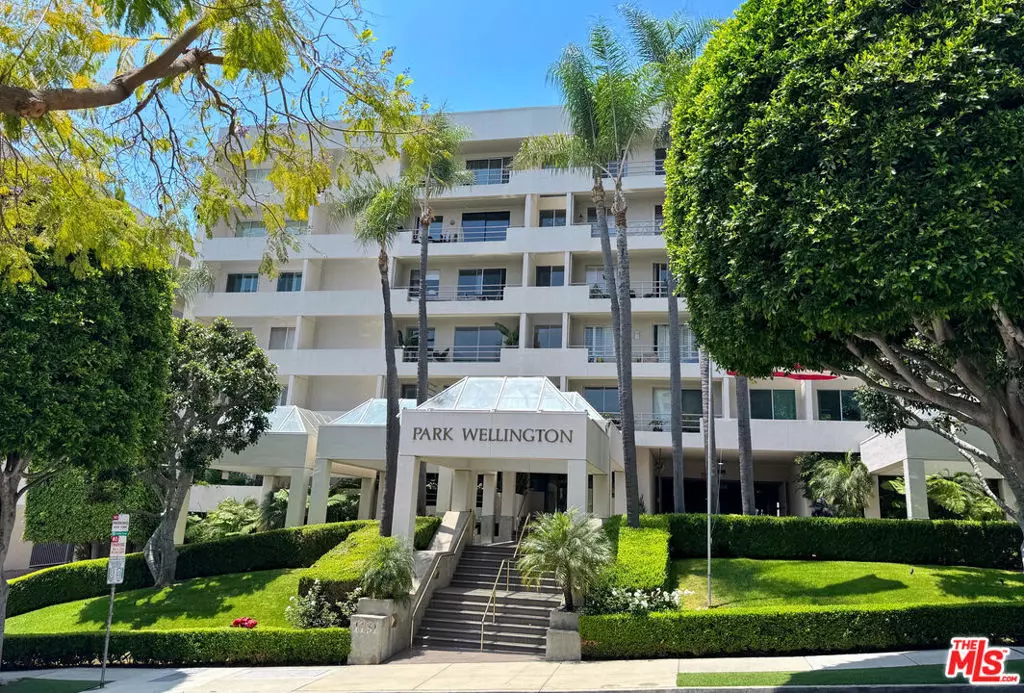$640,000
$650,000
1.5%For more information regarding the value of a property, please contact us for a free consultation.
1 Bed
2 Baths
741 SqFt
SOLD DATE : 07/03/2024
Key Details
Sold Price $640,000
Property Type Condo
Sub Type Condominium
Listing Status Sold
Purchase Type For Sale
Square Footage 741 sqft
Price per Sqft $863
MLS Listing ID 24397081
Sold Date 07/03/24
Bedrooms 1
Full Baths 1
Half Baths 1
Condo Fees $623
Construction Status Repairs Cosmetic
HOA Fees $623/mo
HOA Y/N Yes
Year Built 1972
Lot Size 2.300 Acres
Property Description
Fantastic Opportunity! Your chance to own in the prestigious Park Wellington! 24-Hour security, a pool (heated year round to 85) with cabanas, a sundeck, two spas, sauna, tennis court, large updated fitness center, EV charging, gas grill, visitor parking and a dog park! This resort-style building is West Hollywood's perfect location... A cul-de-sac just below Sunset Plaza and two blocks above Santa Monica Blvd. Restaurants, shopping, Equinox, SoulCycle, and the Rainbow District, all conveniently nearby. Unit has double door entry, hardwood floors, a bedroom with en suite bath, powder room, and a balcony overlooking a lush courtyard with fountain. A price this low has not come along in years!
Location
State CA
County Los Angeles
Area C10 - West Hollywood Vicinity
Zoning WDR4*
Interior
Interior Features Separate/Formal Dining Room
Heating Heat Pump
Cooling Heat Pump
Flooring Wood
Fireplaces Type None
Furnishings Unfurnished
Fireplace No
Appliance Dishwasher, Electric Cooktop, Electric Oven, Microwave
Laundry Common Area
Exterior
Exterior Feature Brick Driveway
Parking Features Assigned, Circular Driveway, Controlled Entrance, Covered, Community Structure
Pool Heated, Association
Amenities Available Controlled Access, Hot Water, Pool, Pet Restrictions, Sauna, Spa/Hot Tub, Security, Tennis Court(s)
View Y/N Yes
View Courtyard
Private Pool No
Building
Lot Description Lawn, Landscaped
Faces North
Story 5
Entry Level One
Sewer Sewer Tap Paid
Architectural Style Contemporary
Level or Stories One
New Construction No
Construction Status Repairs Cosmetic
Others
Pets Allowed Yes
Senior Community No
Tax ID 5559001054
Security Features Fire Detection System,24 Hour Security,Key Card Entry,Resident Manager,Smoke Detector(s),Security Guard
Special Listing Condition Standard
Pets Allowed Yes
Read Less Info
Want to know what your home might be worth? Contact us for a FREE valuation!

Our team is ready to help you sell your home for the highest possible price ASAP

Bought with Haley Larson • RE/MAX Estate Properties
"My job is to find and attract mastery-based agents to the office, protect the culture, and make sure everyone is happy! "






