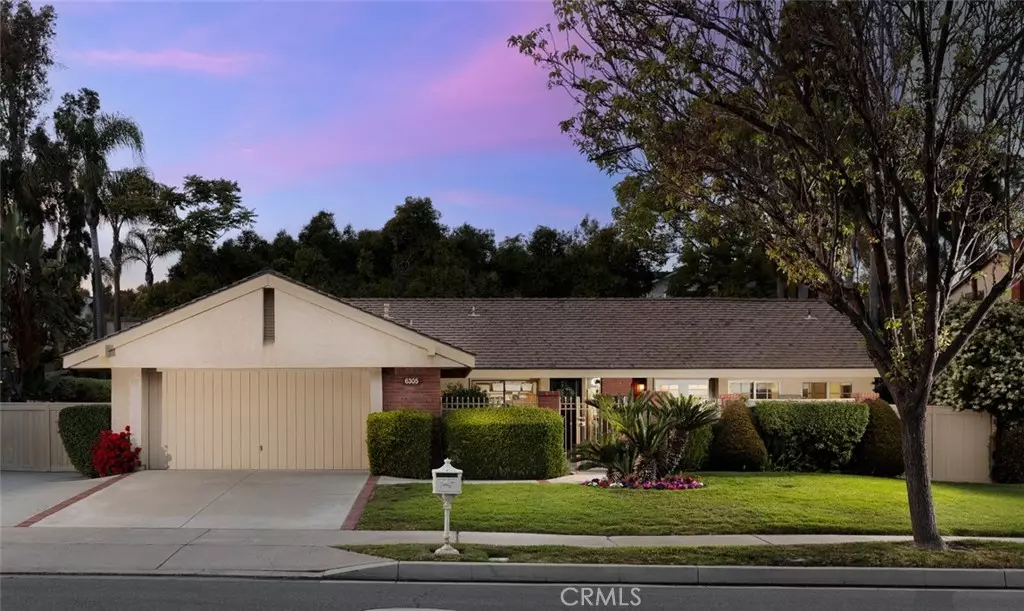$1,500,000
$1,375,000
9.1%For more information regarding the value of a property, please contact us for a free consultation.
3 Beds
2 Baths
2,004 SqFt
SOLD DATE : 07/01/2024
Key Details
Sold Price $1,500,000
Property Type Single Family Home
Sub Type Single Family Residence
Listing Status Sold
Purchase Type For Sale
Square Footage 2,004 sqft
Price per Sqft $748
Subdivision Mabury Ranch 1 (Mbrn)
MLS Listing ID PW24107056
Sold Date 07/01/24
Bedrooms 3
Full Baths 2
Condo Fees $90
HOA Fees $90/mo
HOA Y/N Yes
Year Built 1981
Lot Size 10,249 Sqft
Property Description
Welcome to 6305 E Mabury Ave, a stunning single-story home nestled on a single-loaded street in the prestigious Mabury Ranch community with beautiful views out to open space. This residence exudes charm and sophistication, offering a seamless blend of modern luxury and timeless design elements. Upon arrival, you'll be greeted by the inviting curb appeal, featuring a gated front patio area with a very private, enclosed wrap-around yard. Step through the beautiful wood front door into a spacious and light-filled family room, boasting high ceilings and an open layout. The focal point of this home is the remarkable modern farmhouse kitchen. Recently renovated to perfection, the kitchen boasts a warm 10-foot, red island, custom white cabinetry, and stainless steel appliances, including a Professional Thermador 6-burner cooktop, double ovens, huge built-in refrigerator, oversized microwave, and farm sink. The stunning backsplash adds a touch of rustic elegance, creating a warm and inviting atmosphere for cooking and entertaining. Adjacent to the kitchen, the oversized dining area offers a comfortable space for hosting gatherings and family meals. A large pantry area off the kitchen adds additional space for storage. French doors from the dining area open to the expansive backyard, which features a lush green landscape, providing a serene backdrop for outdoor relaxation and enjoyment. The primary bedroom features ample space, natural light, vaulted ceilings, and a well-appointed en-suite bathroom with dual vanities, two closets, and a walk-in shower. Two additional bedrooms offer versatility and comfort, perfect for guests or a home office. Outside, the large backyard provides endless possibilities for outdoor living and entertainment, with plenty of space for gardening, playing, or simply unwinding in the peaceful surroundings. The property also includes a spacious driveway, an oversized two-car garage for convenience, and a large concrete side yard for RV parking. Situated in the highly sought-after Mabury Ranch community, residents enjoy access to a range of amenities, including nearby parks, hiking trails, and top-rated schools. The community also features a greenbelt area that hosts events, such as the Hot August Nights/Classic Cars show, holiday activities, and concerts. Additionally, residents have access to hiking and biking trails in the nearby Santiago Oaks Park. Don't miss out on the opportunity to make this exquisite property your new home.
Location
State CA
County Orange
Area 72 - Orange & Garden Grove, E Of Harbor, N Of 22 F
Rooms
Main Level Bedrooms 3
Interior
Interior Features Beamed Ceilings, Breakfast Area, Ceiling Fan(s), Cathedral Ceiling(s), Separate/Formal Dining Room, Eat-in Kitchen, High Ceilings, Open Floorplan, Pantry, Pull Down Attic Stairs, Recessed Lighting, Bedroom on Main Level, Entrance Foyer, Main Level Primary, Primary Suite, Utility Room
Heating Central, Forced Air
Cooling Central Air
Flooring Carpet
Fireplaces Type Family Room, Gas Starter, Great Room
Fireplace Yes
Appliance 6 Burner Stove, Built-In Range, Double Oven, Dishwasher, Freezer, Microwave, Refrigerator, Self Cleaning Oven, Water To Refrigerator
Laundry Inside, Laundry Room
Exterior
Parking Features Concrete, Direct Access, Door-Single, Driveway, Garage Faces Front, Garage, Paved, Private
Garage Spaces 2.0
Garage Description 2.0
Fence Block, Wood, Wrought Iron
Pool None
Community Features Gutter(s), Hiking, Horse Trails, Storm Drain(s), Street Lights, Suburban, Sidewalks
Utilities Available Cable Available, Electricity Connected, Natural Gas Connected, Phone Available, Sewer Connected, Water Connected
Amenities Available Horse Trail(s), Trail(s)
View Y/N Yes
View Canyon, Neighborhood
Roof Type Concrete,Tile
Porch Concrete, Enclosed, Front Porch, Patio, Porch
Attached Garage Yes
Total Parking Spaces 2
Private Pool No
Building
Lot Description Back Yard, Front Yard, Lawn, Landscaped, Level, Rectangular Lot, Street Level, Yard
Story 1
Entry Level One
Foundation Slab
Sewer Public Sewer
Water Public
Level or Stories One
New Construction No
Schools
Elementary Schools Linda Vista
Middle Schools Cerro Villa
High Schools Villa Park
School District Orange Unified
Others
HOA Name Mabury Ranch Homeowners Association
Senior Community No
Tax ID 37021111
Acceptable Financing Cash, Cash to New Loan, Conventional
Horse Feature Riding Trail
Listing Terms Cash, Cash to New Loan, Conventional
Financing Conventional
Special Listing Condition Standard
Read Less Info
Want to know what your home might be worth? Contact us for a FREE valuation!

Our team is ready to help you sell your home for the highest possible price ASAP

Bought with Jackie D' Andrea • BHHS CA Properties
"My job is to find and attract mastery-based agents to the office, protect the culture, and make sure everyone is happy! "






