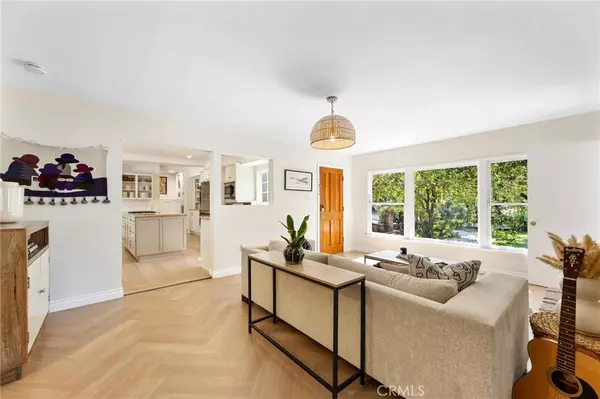$2,040,000
$2,150,000
5.1%For more information regarding the value of a property, please contact us for a free consultation.
6 Beds
5 Baths
3,793 SqFt
SOLD DATE : 06/11/2024
Key Details
Sold Price $2,040,000
Property Type Single Family Home
Sub Type Single Family Residence
Listing Status Sold
Purchase Type For Sale
Square Footage 3,793 sqft
Price per Sqft $537
MLS Listing ID SB24049276
Sold Date 06/11/24
Bedrooms 6
Full Baths 5
Construction Status Updated/Remodeled
HOA Y/N No
Year Built 1929
Lot Size 1.317 Acres
Property Description
Welcome to the Young Ranch! Whether you're an avid equestrian or simply seeking a peaceful retreat with plenty of room to add a pool or a sports court. Surrounded by natural beauty, chirping birds, and roaming peacocks, this 1.32-acre compound is equipped with its own guest home — a rare find that promises a lifestyle of luxury, leisure, and endless possibilities. This home is located within the highly coveted Shadow Hills neighborhood of Los Angeles for the creative who works in the city but desires a private oasis offering 5 bedrooms, 4 bathrooms, 3136sf of living space in the main home, and a 1 bedroom 1 bathroom 657sf guest house. Step through the front door and into a haven of comfort and elegance. The main level beckons with a spacious living room and step-down family room, both adorned with crackling fireplaces that cast a warm glow over gatherings with loved ones. The heart of the home lies in the chef's kitchen, where a large island, new appliances, and custom cabinetry invite culinary creativity for entertaining. Adjacent, the dining room bathes in natural light streaming through skylights above, while French doors beckon you to the expansive backyard oasis, perfect for al fresco entertaining. Upstairs, three inviting bedrooms await, including a luxurious primary suite complete with a large walk-in closet, ensuite bathroom, and private deck overlooking the picturesque landscape. Two additional bedrooms and a bathroom on the main level offer comfort and convenience for guests and families alike. A mudroom and large utility room are positioned at the rear of the home, perfect for when you're coming in from the barn to kick off your boots. Solar panels and a built-in water filtration system help make this property self-sustaining. Step outside into paradise where you can enjoy your horses at the barn or in two horse paddocks, fresh eggs from your chickens, honey from your bee farm, veggies from your raised garden beds, and fresh fruit from a variety of 8 mature fruit trees – pomegranates, oranges, grapefruits, peaches, clementines, apples, lemons, and apricots. This compound backs up to the Theodore Payne Trail which is part of the Fond Nature Preserve with private access to miles of hiking and equestrian trails leading out of your backyard. Located less than 10 miles from the studios in Burbank, Shadow Hills is a hidden gem awaiting your discovery.
Location
State CA
County Los Angeles
Area 672 - Shadow Hills
Zoning LARE40
Rooms
Other Rooms Barn(s), Guest House Detached, Corral(s)
Main Level Bedrooms 2
Interior
Interior Features Breakfast Bar, Balcony, Breakfast Area, Ceiling Fan(s), Separate/Formal Dining Room, Eat-in Kitchen, Granite Counters, High Ceilings, In-Law Floorplan, Open Floorplan, Pantry, Recessed Lighting, Storage, Sunken Living Room, Tile Counters, Attic, Bedroom on Main Level, Entrance Foyer, Main Level Primary, Multiple Primary Suites, Primary Suite
Heating Central
Cooling Central Air
Flooring Wood
Fireplaces Type Den, Gas, Living Room, Wood Burning
Fireplace Yes
Appliance 6 Burner Stove, Built-In Range, Double Oven, Dishwasher, Electric Oven, Gas Range, Gas Water Heater, Microwave, Refrigerator, Self Cleaning Oven
Laundry Electric Dryer Hookup, Inside, Laundry Room
Exterior
Parking Features Asphalt, Door-Multi, Direct Access, Driveway, Driveway Up Slope From Street, Garage Faces Front, Garage, On Site, Oversized, Paved, Private, RV Potential, On Street
Garage Spaces 2.0
Garage Description 2.0
Fence Brick, Livestock, Pipe, Vinyl, Wrought Iron
Pool None
Community Features Foothills, Horse Trails, Storm Drain(s)
Utilities Available Electricity Connected, Natural Gas Connected, Water Connected
View Y/N Yes
View Canyon, Hills, Mountain(s), Neighborhood, Rocks, Trees/Woods
Roof Type Shingle
Porch Covered
Attached Garage Yes
Total Parking Spaces 2
Private Pool No
Building
Lot Description 0-1 Unit/Acre, Agricultural, Back Yard, Cul-De-Sac, Front Yard, Garden, Horse Property, Sprinklers In Rear, Sprinklers In Front, Lawn, Landscaped, Rocks, Sloped Up, Trees, Yard
Faces South
Story 1
Entry Level One
Sewer Cesspool, Septic Type Unknown
Water Public
Architectural Style Ranch
Level or Stories One
Additional Building Barn(s), Guest House Detached, Corral(s)
New Construction No
Construction Status Updated/Remodeled
Schools
School District Los Angeles Unified
Others
Senior Community No
Tax ID 2544005008
Security Features Carbon Monoxide Detector(s),Fire Detection System,Fire Sprinkler System,Smoke Detector(s)
Acceptable Financing Cash to New Loan
Horse Property Yes
Horse Feature Riding Trail
Listing Terms Cash to New Loan
Financing Cash
Special Listing Condition Standard
Read Less Info
Want to know what your home might be worth? Contact us for a FREE valuation!

Our team is ready to help you sell your home for the highest possible price ASAP

Bought with Courtney Poulos • ACME Real Estate
"My job is to find and attract mastery-based agents to the office, protect the culture, and make sure everyone is happy! "






