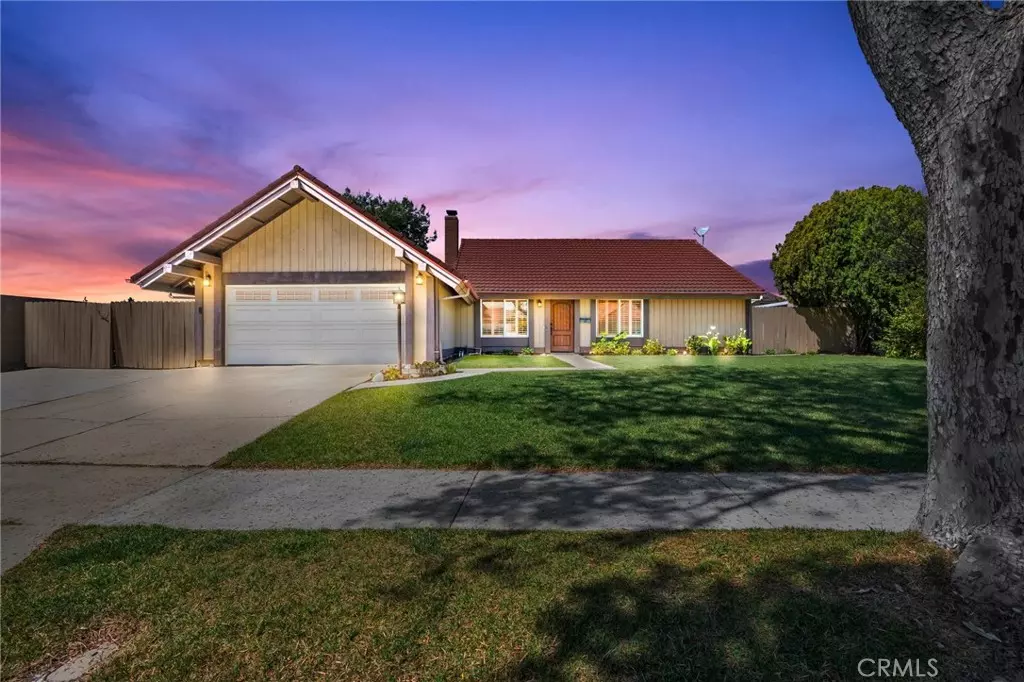$1,090,000
$998,000
9.2%For more information regarding the value of a property, please contact us for a free consultation.
3 Beds
2 Baths
1,295 SqFt
SOLD DATE : 05/07/2024
Key Details
Sold Price $1,090,000
Property Type Single Family Home
Sub Type Single Family Residence
Listing Status Sold
Purchase Type For Sale
Square Footage 1,295 sqft
Price per Sqft $841
MLS Listing ID PW24057916
Sold Date 05/07/24
Bedrooms 3
Full Baths 2
HOA Y/N No
Year Built 1971
Lot Size 10,079 Sqft
Property Description
Welcome to this delightful single-story house featuring 3 bedrooms and 2 bathrooms with the massive backyard perfect for expansion of more rooms. Imagine lounging by the sparkling pool, unwinding in the jacuzzi, or roasting marshmallows around the firepit-pure bliss! Nestled in a friendly neighborhood, it's the epitome of peaceful living. The kitchen boasts recessed lights, a skylight, and granite countertop, while the wood floors and elegant white French doors add a touch of charm. Top-notch public schools offering excellent academic programs and extracurricular activities. Plus, with retail centers, restaurants, and grocery stores, running errands couldn't be easier. Nature lovers will appreciate the scenic park nearby, hiking trails and picnic spots for weekend adventures. And let's not forget the convenience of easy access to freeways, as well as CSU Fullerton, and endless entertainment options. It's the ultimate recipe for a fulfilling lifestyle, offering a perfect blend of tranquility and convenience. This property could be the ideal place for you to call home.
Location
State CA
County Orange
Area 84 - Placentia
Rooms
Main Level Bedrooms 3
Interior
Interior Features Ceiling Fan(s), Cathedral Ceiling(s), Granite Counters, Recessed Lighting, Wired for Sound, All Bedrooms Down, Bedroom on Main Level, Main Level Primary, Walk-In Closet(s)
Heating Forced Air, Fireplace(s)
Cooling Central Air
Flooring Wood
Fireplaces Type Living Room
Fireplace Yes
Appliance Dishwasher, Gas Range, Microwave, Refrigerator, Water Heater
Laundry In Garage
Exterior
Exterior Feature Fire Pit
Parking Features Driveway Level, Garage
Garage Spaces 2.0
Garage Description 2.0
Fence Wood
Pool In Ground, Private
Community Features Street Lights, Sidewalks
Utilities Available Electricity Connected, Natural Gas Connected, Sewer Connected, Water Connected
View Y/N No
View None
Roof Type Metal
Accessibility Safe Emergency Egress from Home
Porch Covered, Enclosed
Attached Garage Yes
Total Parking Spaces 2
Private Pool Yes
Building
Lot Description 0-1 Unit/Acre
Story 1
Entry Level One
Sewer Public Sewer
Water Public
Level or Stories One
New Construction No
Schools
Elementary Schools Van Buren
Middle Schools Kreamer
High Schools Valencia
School District Placentia-Yorba Linda Unified
Others
Senior Community No
Tax ID 34120129
Security Features Carbon Monoxide Detector(s),Smoke Detector(s)
Acceptable Financing Cash, Cash to New Loan, Submit
Listing Terms Cash, Cash to New Loan, Submit
Financing Conventional
Special Listing Condition Standard
Read Less Info
Want to know what your home might be worth? Contact us for a FREE valuation!

Our team is ready to help you sell your home for the highest possible price ASAP

Bought with Corie Isbell • Partners Real Estate Group
"My job is to find and attract mastery-based agents to the office, protect the culture, and make sure everyone is happy! "






