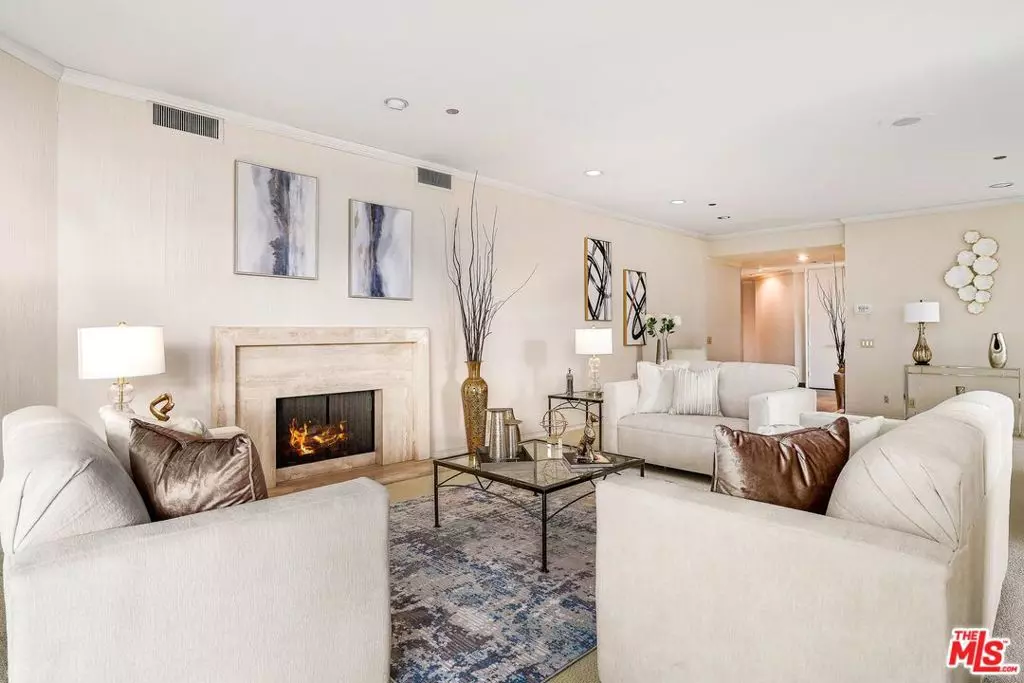$1,800,000
$2,295,000
21.6%For more information regarding the value of a property, please contact us for a free consultation.
2 Beds
3 Baths
2,777 SqFt
SOLD DATE : 04/17/2024
Key Details
Sold Price $1,800,000
Property Type Condo
Sub Type Condominium
Listing Status Sold
Purchase Type For Sale
Square Footage 2,777 sqft
Price per Sqft $648
MLS Listing ID 23339719
Sold Date 04/17/24
Bedrooms 2
Full Baths 3
Condo Fees $2,800
HOA Fees $2,800/mo
HOA Y/N Yes
Year Built 1981
Lot Size 2.290 Acres
Property Description
Rarely do one of these highly sought-after condos become available at this desirable full-service luxury building, perfect for indoor/outdoor entertaining, relaxing, and creating a beautiful garden within a huge private outdoor terrace. Residents and prospective buyers of IV Seasons North await a first-floor corner unit such as this one, due to its huge wraparound terrace with abundant outdoor living space. Enter the foyer to find marble floors leading to a beautifully maintained, flowing floor plan of incredible volume spanning nearly 2,800 square feet with multiple spaces for lounging and entertaining. An elegant fireplace centers the formal living room which accesses the expansive private terrace. The nearby den has built-in shelving, media center, and wet bar. The kitchen provides generous cabinet space, stainless-steel appliances, cooktop with hood, warming drawer, and eat-in breakfast area adjacent to the light-filled dining room. Enclosed by privacy hedges, the outdoor entertaining room is accessed from each of these interior rooms via sliding glass doors to entertain guests and dine al-fresco. The spacious primary bedroom is appointed with dual closets, while the primary bathroom has dual vanities, makeup desk, separate jetted tub, shower, and toilet room. The secondary en-suite bedroom has built-in shelves and is currently used as an office. There is also in-unit laundry. This wonderful building offers top-notch services including full-time door attendance, valet parking for both residents and visitors, a heated pool and spa, and gym. Enjoy a fresh lifestyle amidst the plentiful fine dining and shopping options of Beverly Hills, close to Cedars-Sinai, Beverly Center, the boutiques along Robertson Boulevard, and more.
Location
State CA
County Los Angeles
Area C01 - Beverly Hills
Zoning BHR4*
Interior
Heating Central
Cooling Central Air
Flooring Carpet, Tile
Fireplaces Type Living Room
Furnishings Unfurnished
Fireplace Yes
Appliance Refrigerator, Dryer, Washer
Laundry Laundry Room
Exterior
Parking Features Community Structure
Pool Community, In Ground, Association
Community Features Pool
Amenities Available Pool, Pet Restrictions, Security
View Y/N Yes
View City Lights, Pool
Porch Open, Patio
Total Parking Spaces 2
Private Pool No
Building
Story 4
Entry Level One
Level or Stories One
New Construction No
Others
Pets Allowed Call
Senior Community No
Tax ID 4335020028
Security Features Gated with Guard,24 Hour Security,Resident Manager,Security Guard
Special Listing Condition Standard
Pets Allowed Call
Read Less Info
Want to know what your home might be worth? Contact us for a FREE valuation!

Our team is ready to help you sell your home for the highest possible price ASAP

Bought with Lori Hashman Berris • Sotheby's International Realty

"My job is to find and attract mastery-based agents to the office, protect the culture, and make sure everyone is happy! "






