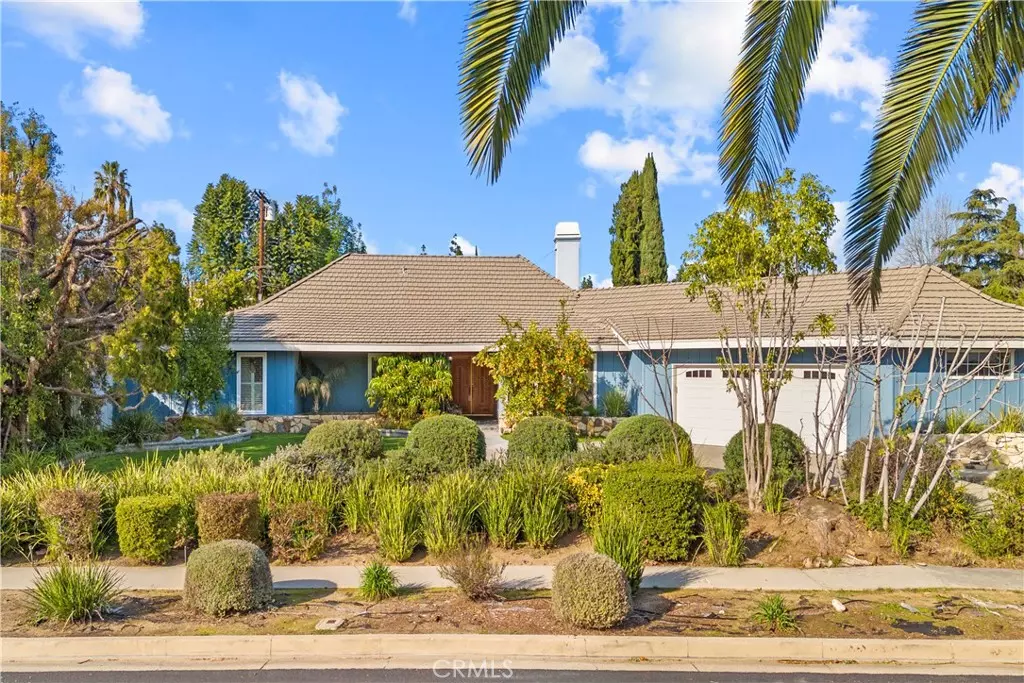$1,390,000
$1,450,000
4.1%For more information regarding the value of a property, please contact us for a free consultation.
4 Beds
4 Baths
2,917 SqFt
SOLD DATE : 04/08/2024
Key Details
Sold Price $1,390,000
Property Type Single Family Home
Sub Type Single Family Residence
Listing Status Sold
Purchase Type For Sale
Square Footage 2,917 sqft
Price per Sqft $476
MLS Listing ID SR24034799
Sold Date 04/08/24
Bedrooms 4
Full Baths 3
Three Quarter Bath 1
HOA Y/N No
Year Built 1959
Lot Size 0.277 Acres
Property Description
Exquisite curb appeal with circular driveway. 4 Bedrooms, 3.75 Bathrooms, 2,917 Sq.Ft., 12,050 Sq.Ft. Lot with pool and extra-large 2 car garage. Double door entry opens to the foyer with tile floors that is open to the formal dining room with crown molding, mirror wall and custom French windows for plenty of natural light. Dining room, living room, and family room have beautiful “wood look” ceramic tile floors. Large living room with diamond cut windows, brick fireplace and lots of room for entertaining. Kitchen with newer cabinets, custom backsplash, gorgeous quartz countertops, built-in stainless steel appliances including: built-in microwave, Whirlpool ovens, KitchenAid dishwasher, and sink. Kitchenette/Breakfast area/Family area with laundry room (laundry room also has a 3/4 bath, toilet, sink, and walk in shower) could be perfect for a guest unit. Kitchenette with extra storage, additional sink, plus lots of extra counter space is a perfect place for a coffee bar that is open to the breakfast area. Family room area with white wood beam ceiling has lots of room for entertaining (currently used as a gym), Swedish fireplace, French windows and a French sliding door out to the pool area. Large Primary bedroom with wall of closets, French sliders out to the backyard, crown molding, Ensuite bathroom with custom sink and shower. Second bedroom features a built-in desk, drawers, and bookshelves. All bedrooms of good size. Updated hallway bathroom granite countertop, custom sink, glass enclosed shower with chrome accents and two shower heads. Fourth bathroom at the end of the hallway with a bathtub. Oversized two car garage has extra space for workshop/storage. Backyard with concrete areas for entertaining, large grassy area, and separate gated pool area with rock waterfall. Paid off solar panels for the house.
Location
State CA
County Los Angeles
Area Nr - Northridge
Zoning LARE11
Rooms
Main Level Bedrooms 4
Interior
Interior Features All Bedrooms Down, Bedroom on Main Level, Entrance Foyer, Main Level Primary, Primary Suite
Heating Central
Cooling Central Air
Fireplaces Type Family Room, Living Room
Fireplace Yes
Laundry Inside
Exterior
Garage Spaces 2.0
Garage Description 2.0
Pool Gunite, Private
Community Features Curbs, Sidewalks
View Y/N No
View None
Attached Garage Yes
Total Parking Spaces 2
Private Pool Yes
Building
Story 1
Entry Level One
Sewer Public Sewer
Water Public
Level or Stories One
New Construction No
Schools
School District Los Angeles Unified
Others
Senior Community No
Tax ID 2734012016
Acceptable Financing Cash to New Loan
Listing Terms Cash to New Loan
Financing Cash to New Loan
Special Listing Condition Standard
Read Less Info
Want to know what your home might be worth? Contact us for a FREE valuation!

Our team is ready to help you sell your home for the highest possible price ASAP

Bought with Martin Castro • MCRES Properties
"My job is to find and attract mastery-based agents to the office, protect the culture, and make sure everyone is happy! "






