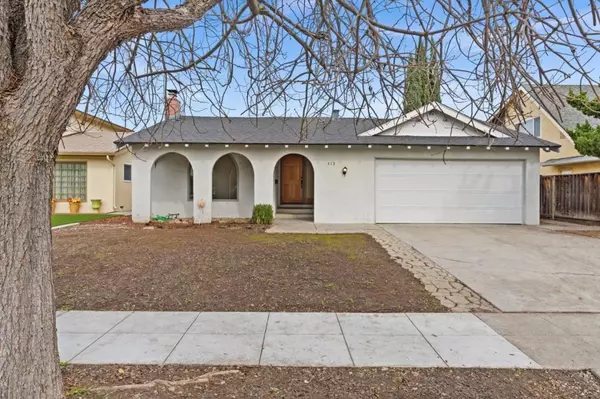$1,470,000
$1,299,000
13.2%For more information regarding the value of a property, please contact us for a free consultation.
4 Beds
2 Baths
1,475 SqFt
SOLD DATE : 04/04/2024
Key Details
Sold Price $1,470,000
Property Type Single Family Home
Sub Type Single Family Residence
Listing Status Sold
Purchase Type For Sale
Square Footage 1,475 sqft
Price per Sqft $996
MLS Listing ID ML81955951
Sold Date 04/04/24
Bedrooms 4
Full Baths 2
HOA Y/N No
Year Built 1968
Lot Size 5,501 Sqft
Property Description
Welcome to this single-level 4 BR, 2 Full BA Blossom Valley ranch home, with a spacious fenced backyard, conveniently located near major highways, local corporations, shopping, schools, and more! Step inside to tiled floors, architecturally-inspired archways to match the exterior, tongue and groove vaulted ceilings, open kitchen and dining area with recessed lighting, white finished cabinets, solid surface counters, stainless steel appliances, and a view to the back patio and rear yard. Home includes 3 guest bedrooms, 1 primary suite, a total of 2 full bathrooms, tile and laminate flooring throughout, central air and heat, plus a 2-car attached garage with space for storage. Convenient access to major roads and highways Santa Teresa Blvd, Cottle Rd, Curie Dr, SR-85, US-101. Steps to Taylor Elementary School. Less than 2 miles to Village Oaks for all of your shopping needs Safeway, Target, Starbucks, Panera Bread, Chipotle, Five Guys, Mod Pizza, In-N-Out Burger, Lowes Home Improvement, Petco, Party City, Marshalls, Ulta Beauty, and more. Surrounded by lots of natural spaces to walk, hike, run, bike, and enjoy the outdoors. Excellent location to call home!
Location
State CA
County Santa Clara
Area 699 - Not Defined
Zoning R1-8C
Interior
Cooling Central Air
Flooring Laminate, Tile
Fireplaces Type Living Room, Wood Burning
Fireplace Yes
Appliance Dishwasher
Laundry Gas Dryer Hookup, In Garage
Exterior
Parking Features Off Street
Garage Spaces 2.0
Garage Description 2.0
View Y/N No
Roof Type Composition,Shingle
Attached Garage Yes
Total Parking Spaces 2
Building
Story 1
Foundation Concrete Perimeter
Sewer Public Sewer
Water Public
New Construction No
Schools
Elementary Schools Other
Middle Schools Bernal Intermediate
High Schools Santa Teresa
School District Other
Others
Tax ID 68930039
Financing Conventional
Special Listing Condition Standard
Read Less Info
Want to know what your home might be worth? Contact us for a FREE valuation!

Our team is ready to help you sell your home for the highest possible price ASAP

Bought with Tina T Nguyen • KW Silicon City
"My job is to find and attract mastery-based agents to the office, protect the culture, and make sure everyone is happy! "






