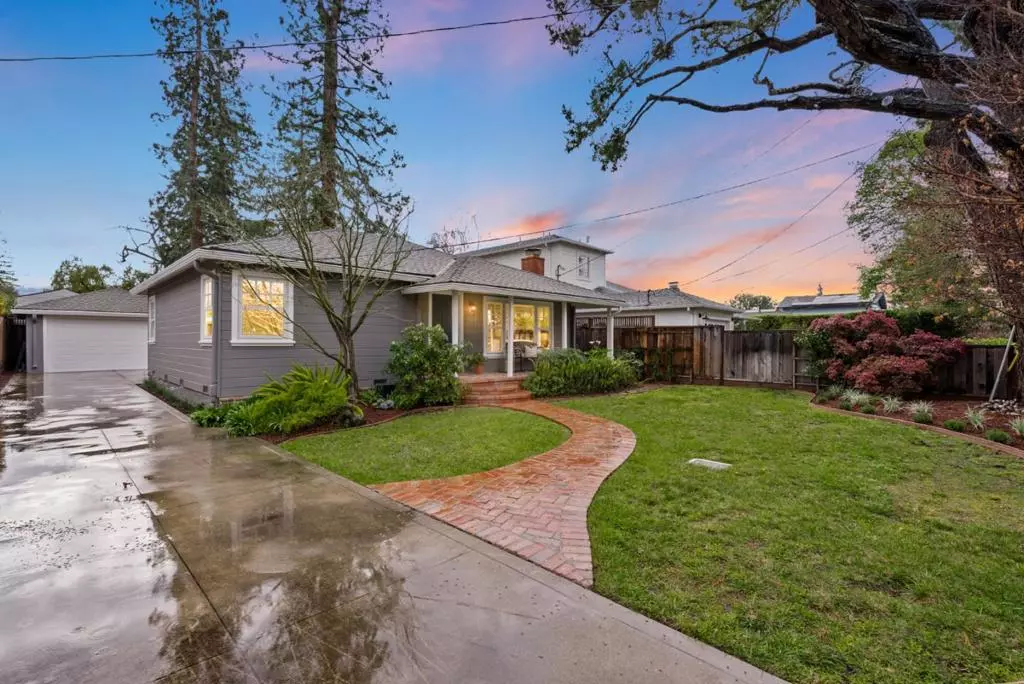$1,630,000
$1,378,000
18.3%For more information regarding the value of a property, please contact us for a free consultation.
2 Beds
1 Bath
820 SqFt
SOLD DATE : 04/03/2024
Key Details
Sold Price $1,630,000
Property Type Single Family Home
Sub Type Single Family Residence
Listing Status Sold
Purchase Type For Sale
Square Footage 820 sqft
Price per Sqft $1,987
MLS Listing ID ML81956755
Sold Date 04/03/24
Bedrooms 2
Full Baths 1
HOA Y/N No
Year Built 1952
Lot Size 5,100 Sqft
Property Description
Welcome to 318 Rutherford! Located on the border of Atherton, this charming home is situated on a flat 5,100sqft lot with 2 oversized bedrooms and 1 updated bathroom. The beautiful brick herringbone front porch welcomes you home! Additional features include updated kitchen with gas-range and new custom glass-tiled backsplash, newly refinished hardwood floors, living room with stone fireplace surround with wood mantle, interior laundry area, and fresh paint inside & out! The expansive landscaped backyard is a park-like retreat featuring a new Redwood deck - ideal for dining under the stars or sipping your morning coffee! The detached 2-car garage with epoxied floors is the perfect spot for potential office space, family room or ADU (buyer to investigate). The long driveway offers plenty of room for additional parking! Centrally located between SF & Silicon Valley - convenient to major tech hubs including META, Google, Apple, Stanford Hospital & more! Close to Woodside Plaza Shopping Center and the vibrant downtown, renowned for its fine dining, entertainment, and boutique shopping.
Location
State CA
County San Mateo
Area 699 - Not Defined
Zoning R10006
Interior
Heating Wall Furnace
Flooring Wood
Fireplaces Type Living Room
Fireplace Yes
Appliance Dishwasher, Microwave, Refrigerator, Dryer, Washer
Exterior
Garage Spaces 2.0
Garage Description 2.0
Pool None
View Y/N Yes
View Mountain(s), Neighborhood
Roof Type Composition
Porch Deck
Attached Garage No
Total Parking Spaces 2
Private Pool No
Building
Lot Description Level
Story 1
Water Public
Architectural Style Traditional
New Construction No
Schools
Elementary Schools Other
Middle Schools John F. Kennedy
High Schools Woodside
School District Other
Others
Tax ID 069321050
Financing Conventional
Special Listing Condition Standard
Read Less Info
Want to know what your home might be worth? Contact us for a FREE valuation!

Our team is ready to help you sell your home for the highest possible price ASAP

Bought with Kelly McSweeney • Christie's International Real Estate Sereno
"My job is to find and attract mastery-based agents to the office, protect the culture, and make sure everyone is happy! "






