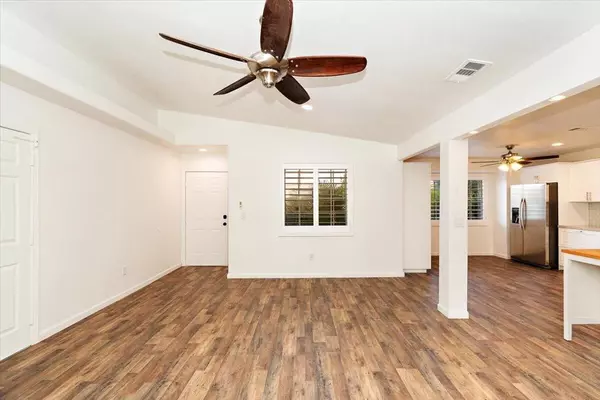$625,000
$635,000
1.6%For more information regarding the value of a property, please contact us for a free consultation.
3 Beds
2 Baths
1,432 SqFt
SOLD DATE : 03/25/2024
Key Details
Sold Price $625,000
Property Type Single Family Home
Sub Type Single Family Residence
Listing Status Sold
Purchase Type For Sale
Square Footage 1,432 sqft
Price per Sqft $436
Subdivision Upper Outpost
MLS Listing ID 219104379DA
Sold Date 03/25/24
Bedrooms 3
Full Baths 2
Construction Status Updated/Remodeled
HOA Y/N No
Year Built 1994
Lot Size 7,840 Sqft
Property Description
PRICE IMPROVED! Check out this quality renovation with a sparkling new pool and spa! As you walk up to the front door, you are greeted by a stylish dry river landscape motif accented with alluring plantings. The interior is light, bright open and airy with plenty of windows and ambient light, while the reimagined kitchen features new cabinetry, quartz counters and stainless appliances. Fully renovated bathrooms feature all new fixtures, showers, toilets and vanities. Low maintenance flooring throughout includes luxury vinyl plank throughout and high end plantation shutters provide privacy and energy efficiency. Beyond the full-length covered patio, the oversized back yard features western mountain views, lush green lawn and that gorgeous new pool and spa. The convenient central location is perfectly positioned near parks, grocery stores and restaurants. The freeway is less than 5 minutes away for easy commuting to all the amenities the Coachella Valley has to offer. This one is move-in ready, so schedule your private showing today!
Location
State CA
County Riverside
Area 335 - Cathedral City North
Interior
Interior Features Breakfast Area, Separate/Formal Dining Room, All Bedrooms Down, Primary Suite, Walk-In Closet(s)
Heating Forced Air, Natural Gas
Cooling Central Air, Electric
Flooring Tile, Vinyl
Fireplaces Type Dining Room, See Remarks
Fireplace Yes
Appliance Dishwasher, Disposal, Gas Range, Gas Water Heater, Microwave, Refrigerator, Range Hood
Laundry In Garage
Exterior
Parking Features Driveway, Garage, Garage Door Opener, On Street
Garage Spaces 2.0
Garage Description 2.0
Fence Block
Pool Gunite, Electric Heat, In Ground, Private
View Y/N Yes
View Mountain(s), Pool
Roof Type Tile
Porch Covered
Attached Garage Yes
Total Parking Spaces 4
Private Pool Yes
Building
Lot Description Back Yard, Lawn, Sprinkler System, Yard
Story 1
Entry Level One
Foundation Slab
Architectural Style Mediterranean
Level or Stories One
New Construction No
Construction Status Updated/Remodeled
Schools
Elementary Schools Sunny Sands
Middle Schools James Workman
High Schools Rancho Mirage
School District Palm Springs Unified
Others
Senior Community No
Tax ID 678111019
Acceptable Financing Cash, Cash to New Loan, Conventional, FHA, Fannie Mae, VA Loan
Listing Terms Cash, Cash to New Loan, Conventional, FHA, Fannie Mae, VA Loan
Financing Conventional
Special Listing Condition Standard
Read Less Info
Want to know what your home might be worth? Contact us for a FREE valuation!

Our team is ready to help you sell your home for the highest possible price ASAP

Bought with Angel Flores Olivas • Keller Williams Realty

"My job is to find and attract mastery-based agents to the office, protect the culture, and make sure everyone is happy! "






