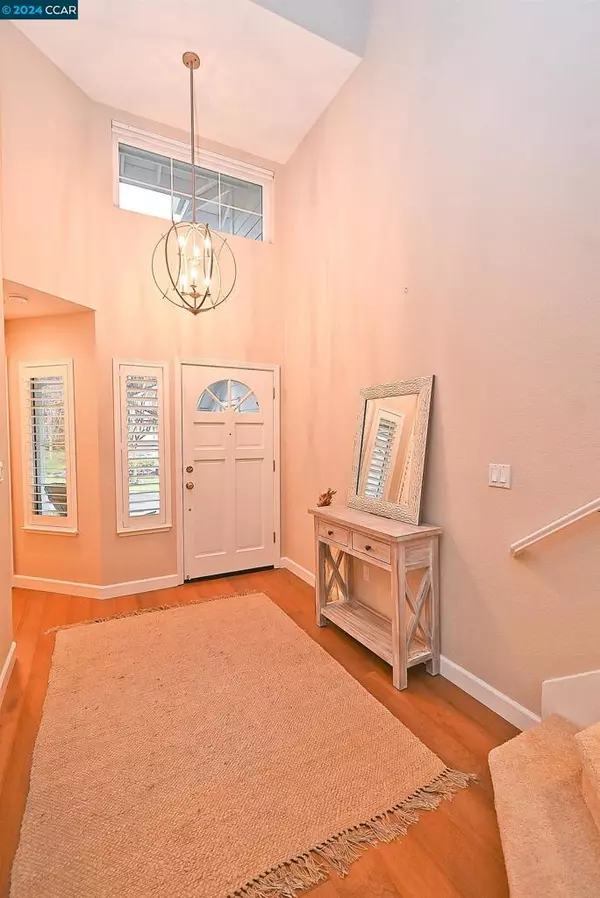$1,322,000
$1,289,800
2.5%For more information regarding the value of a property, please contact us for a free consultation.
3 Beds
3 Baths
2,195 SqFt
SOLD DATE : 02/23/2024
Key Details
Sold Price $1,322,000
Property Type Townhouse
Sub Type Townhouse
Listing Status Sold
Purchase Type For Sale
Square Footage 2,195 sqft
Price per Sqft $602
Subdivision Belleterre
MLS Listing ID 41047417
Sold Date 02/23/24
Bedrooms 3
Full Baths 3
Condo Fees $495
HOA Fees $495/mo
HOA Y/N Yes
Year Built 1995
Lot Size 2,465 Sqft
Property Description
Located in the Belleterre community, this updated townhome boasts a bright and airy atmosphere, with high ceilings further enhancing its spacious feel. Features plantation shutters throughout and stunning slate tile floors on the main level. The kitchen seamlessly connects to the family room, and both have undergone a complete remodel. The granite countertops, beautiful custom cabinets, stainless steel appliances, double oven, and oversized island with lots of storage are a chef's dream. The built-in entertainment units and cozy fireplace in the family room are great for quiet evenings at home. Off the main entry is a third bedroom, currently being used as an office, and a full bath offering lots of privacy for guests. Walk into the primary bedroom and you are welcomed with lots of natural light, and features a bath with a soaking tub and walk-in closet. The upstairs secondary bedroom has an en-suite bath, custom built-ins, and a window seat perfect as a reading nook. The charming, low maintenance backyard backs up to scenic open space with views of the hillside, trees, and inviting walking trail. The private garden adds a touch of tranquility to this delightful home! Just minutes from the Blackhawk Plaza, highly rated schools, and parks.
Location
State CA
County Contra Costa
Interior
Interior Features Breakfast Bar, Eat-in Kitchen
Heating Forced Air
Cooling Central Air
Flooring Carpet, Tile, Wood
Fireplaces Type Family Room, Gas
Fireplace Yes
Exterior
Parking Features Garage
Garage Spaces 2.0
Garage Description 2.0
Pool Association
Amenities Available Clubhouse, Maintenance Grounds, Pool, Spa/Hot Tub
Roof Type Shingle
Porch Patio
Attached Garage Yes
Total Parking Spaces 2
Private Pool No
Building
Lot Description Back Yard, Front Yard, Sprinklers In Rear
Story Two
Entry Level Two
Foundation Slab
Sewer Public Sewer
Architectural Style Traditional
Level or Stories Two
New Construction No
Others
HOA Name LANDMARK OAKS HOA
Tax ID 2038000564
Acceptable Financing Cash, Conventional
Listing Terms Cash, Conventional
Financing Conventional
Read Less Info
Want to know what your home might be worth? Contact us for a FREE valuation!

Our team is ready to help you sell your home for the highest possible price ASAP

Bought with Amarendra Kumar • ValleyVentures Realty Inc
"My job is to find and attract mastery-based agents to the office, protect the culture, and make sure everyone is happy! "






