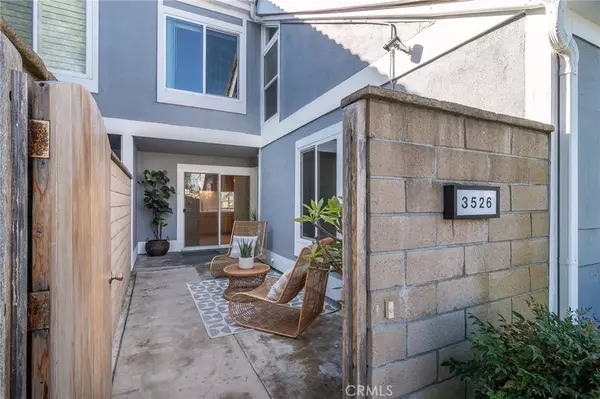$1,925,000
$1,995,000
3.5%For more information regarding the value of a property, please contact us for a free consultation.
4 Beds
3 Baths
2,057 SqFt
SOLD DATE : 02/23/2024
Key Details
Sold Price $1,925,000
Property Type Single Family Home
Sub Type Single Family Residence
Listing Status Sold
Purchase Type For Sale
Square Footage 2,057 sqft
Price per Sqft $935
Subdivision Seagate (Seag)
MLS Listing ID OC23221429
Sold Date 02/23/24
Bedrooms 4
Full Baths 2
Three Quarter Bath 1
Condo Fees $832
Construction Status Turnkey
HOA Fees $832/mo
HOA Y/N Yes
Year Built 1977
Lot Size 1,742 Sqft
Property Description
Introducing the exquisite waterfront property at 3526 Windspun, nestled in the sought-after Seagate community of Huntington Harbor. This stunning home offers incredible harbour views and features a 30' boat dock, making it a boater's paradise. With 4 bedrooms, including one located on the first floor, 3 updated bathrooms, and 2057 square feet of living space, this residence boasts an open floor plan that seamlessly connects the living, dining, kitchen, and outdoor patio with captivating water views, positioning it perfectly along the holiday boat parade route. The expansive primary suite, complete with a private deck, offers unsurpassed harbor views, creating a serene retreat. Natural light floods the interior, accentuating the luxury vinyl flooring, solid maple floating staircase, and new windows. The property also includes 14 fully paid solar panels, a convenient float dock for kayaks and paddle boards, a tankless water heater, and an oversized 2-car garage with storage. Residents will also enjoy the benefits of the HOA, which includes water, trash, access to 6 tennis courts, pickleball courts, basketball courts, 2 heated pools, and 2 clubhouses, and more, adding to the allure of this exceptional waterfront home.
Location
State CA
County Orange
Area 17 - Northwest Huntington Beach
Rooms
Main Level Bedrooms 1
Interior
Interior Features Built-in Features, Balcony, Ceiling Fan(s), Separate/Formal Dining Room, Granite Counters, Open Floorplan, Pantry, Pull Down Attic Stairs, Recessed Lighting, Solid Surface Counters, Attic, Bedroom on Main Level, Primary Suite
Heating Central
Cooling None
Flooring Tile, Vinyl
Fireplaces Type Gas, Living Room, Wood Burning
Fireplace Yes
Appliance Built-In Range, Dishwasher, Electric Oven, Free-Standing Range, Gas Cooktop, Disposal, Ice Maker, Microwave, Refrigerator, Tankless Water Heater, Water To Refrigerator, Dryer, Washer
Laundry Inside, Laundry Closet
Exterior
Exterior Feature Boat Slip
Parking Features Garage, Garage Door Opener, Oversized, Storage
Garage Spaces 2.0
Garage Description 2.0
Fence Block
Pool Community, Heated, In Ground, Association
Community Features Curbs, Gutter(s), Storm Drain(s), Street Lights, Sidewalks, Park, Pool
Utilities Available Cable Available, Electricity Connected, Natural Gas Connected, Sewer Connected, Water Connected
Amenities Available Clubhouse, Sport Court, Maintenance Grounds, Playground, Pickleball, Pool, Pets Allowed, Spa/Hot Tub, Tennis Court(s), Trash, Water
Waterfront Description Bayfront,Canal Front,Dock Access,Ocean Access
View Y/N Yes
View Bay, Harbor, Water
Roof Type Tile
Accessibility Grab Bars
Porch Concrete, Enclosed, Open, Patio
Attached Garage No
Total Parking Spaces 2
Private Pool No
Building
Lot Description Landscaped, Near Park
Story 2
Entry Level Two
Foundation Slab
Sewer Public Sewer
Water Public
Level or Stories Two
New Construction No
Construction Status Turnkey
Schools
Elementary Schools Harbor View
Middle Schools Spring View
High Schools Marina
School District Huntington Beach Union High
Others
HOA Name Westchester Bay
Senior Community No
Tax ID 17870238
Security Features Carbon Monoxide Detector(s),Smoke Detector(s)
Acceptable Financing Cash, Cash to New Loan, Conventional, FHA, VA Loan
Listing Terms Cash, Cash to New Loan, Conventional, FHA, VA Loan
Financing Cash
Special Listing Condition Standard, Trust
Read Less Info
Want to know what your home might be worth? Contact us for a FREE valuation!

Our team is ready to help you sell your home for the highest possible price ASAP

Bought with Natasha Elisha • Compass
"My job is to find and attract mastery-based agents to the office, protect the culture, and make sure everyone is happy! "






