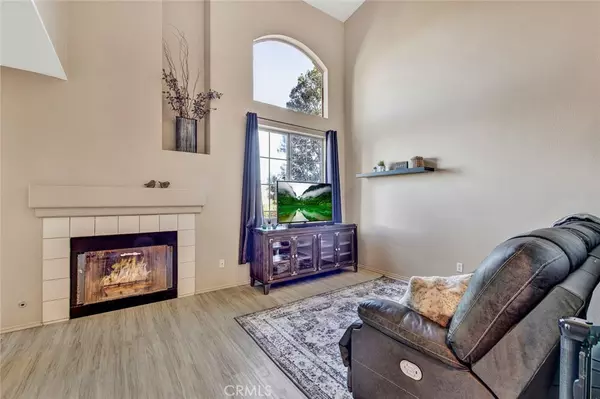$835,000
$835,000
For more information regarding the value of a property, please contact us for a free consultation.
3 Beds
3 Baths
1,611 SqFt
SOLD DATE : 11/14/2023
Key Details
Sold Price $835,000
Property Type Condo
Sub Type Condominium
Listing Status Sold
Purchase Type For Sale
Square Footage 1,611 sqft
Price per Sqft $518
MLS Listing ID PW23175566
Sold Date 11/14/23
Bedrooms 3
Full Baths 2
Half Baths 1
Condo Fees $375
Construction Status Updated/Remodeled,Turnkey
HOA Fees $375/mo
HOA Y/N Yes
Year Built 1995
Lot Size 1,598 Sqft
Property Description
Gorgeous views from this remodeled three bedroom two and one-half bath townhome. Largest model in Viewpointe North located on the single loaded Quinn Drive. Desirable floor plan with all bedrooms upstairs and main living areas downstairs. Formal living room includes fireplace and soaring cathedral ceilings with many windows adding to bright atmosphere in home. Dining room is adjacent to living room and includes sliding glass door access to private patio. Patio offers concrete slab and artificial turf and is perfect for added entertaining or relaxing to your beautiful views. Remodeled kitchen includes newer cabinets, quartz countertops, custom backsplash, stainless steel appliances, and is open to family room via counter bar. Family room located off of kitchen and has direct access to garage. Open stairwell leads to remodeled guest bathroom and bedrooms. Spacious master bedroom with vaulted ceilings and private balcony offering peaceful views. Remodeled master bathroom includes quartz dual sink vanity, walk-in shower with frameless glass, and oversized walk-in closet with organizers. Two additional bedrooms ideally situated at the opposite end of hallway along with sizable remodeled bathroom. Bathroom offers dual sink vanity with quartz countertop and separate bathtub/shower area. Convenient laundry closet located upstairs with additional linen storage. Two car attached garage with direct access to home. The gated community of Viewpointe North offers two pools, five spas, clubhouse, lush landscape, and is walking distance to Canyon Rim Elementary School, hiking/mountain bike trails, and dining and shopping.
Location
State CA
County Orange
Area 77 - Anaheim Hills
Interior
Interior Features Breakfast Bar, Balcony, Cathedral Ceiling(s), Separate/Formal Dining Room, High Ceilings, Pantry, Quartz Counters, Recessed Lighting, Storage, All Bedrooms Up, Walk-In Closet(s)
Heating Central, Fireplace(s)
Cooling Central Air
Flooring Carpet, Laminate, Tile
Fireplaces Type Living Room
Fireplace Yes
Appliance Dishwasher, Disposal, Gas Range, Water Heater
Laundry Inside, Upper Level
Exterior
Exterior Feature Rain Gutters
Parking Features Direct Access, Garage, Guest
Garage Spaces 2.0
Garage Description 2.0
Pool Community, Association
Community Features Curbs, Storm Drain(s), Street Lights, Sidewalks, Gated, Pool
Utilities Available Cable Available
Amenities Available Clubhouse, Barbecue, Pool, Spa/Hot Tub
View Y/N Yes
View Hills, Mountain(s)
Roof Type Tile
Accessibility None
Attached Garage Yes
Total Parking Spaces 2
Private Pool No
Building
Story 2
Entry Level Two
Sewer Sewer Tap Paid
Water Public
Level or Stories Two
New Construction No
Construction Status Updated/Remodeled,Turnkey
Schools
Elementary Schools Canyon Rim
Middle Schools El Rancho
High Schools Canyon
School District Orange Unified
Others
HOA Name Viewpointe North
Senior Community No
Tax ID 93039130
Security Features Carbon Monoxide Detector(s),Firewall(s),Security Gate,Gated Community,Smoke Detector(s)
Acceptable Financing Cash, Cash to New Loan, Conventional, FHA, VA Loan
Listing Terms Cash, Cash to New Loan, Conventional, FHA, VA Loan
Financing Conventional
Special Listing Condition Standard
Read Less Info
Want to know what your home might be worth? Contact us for a FREE valuation!

Our team is ready to help you sell your home for the highest possible price ASAP

Bought with Lynn Wong • KW Spectrum Properties
"My job is to find and attract mastery-based agents to the office, protect the culture, and make sure everyone is happy! "






