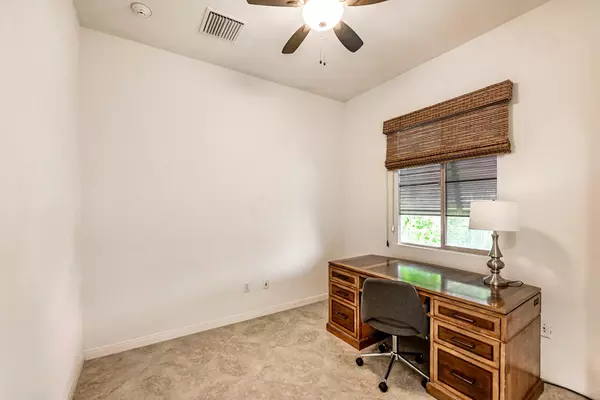$485,000
$480,000
1.0%For more information regarding the value of a property, please contact us for a free consultation.
2 Beds
2 Baths
1,488 SqFt
SOLD DATE : 10/23/2023
Key Details
Sold Price $485,000
Property Type Single Family Home
Sub Type Single Family Residence
Listing Status Sold
Purchase Type For Sale
Square Footage 1,488 sqft
Price per Sqft $325
Subdivision Sun City Shadow Hills (30921)
MLS Listing ID 219099822DA
Sold Date 10/23/23
Bedrooms 2
Full Baths 2
Condo Fees $337
Construction Status Updated/Remodeled
HOA Fees $337/mo
HOA Y/N Yes
Year Built 2006
Lot Size 0.270 Acres
Property Description
This spectacular, original phase 2, model home is situated behind the security gates of Sun City Shadow Hills & has beyond the extra goodies you would expect. This 1488 SF (EST.) open floor plan features two bedrooms, a large den, two gorgeous baths and an attached two car garage with storage cabinets and real air conditioning. There is modern tile flooring, laid on the diagonal, in every room, valances above high-end treatment on windows, recessed lights and fans on soaring ceilings. The kitchen has granite counters, stainless steel appliances and 42 inch cabinets framed by a tile backsplash that covers the entire wall to the 10 foot ceiling! The primary bedroom has slider glass access to the patio, a granite counter, modern sinks, a stunning floor to ceiling step-in shower, and a smashing wood organized walk-in closet. The guest bath also has a floor to ceiling tiled step-bath that will knock your socks off! The streets leading to this quiet Cul-de-sac are both laid with pavers. The incredible backyard is perfect for serious entertaining with two alumawood covered areas. One extends beyond the covered patio area and the other is above the inviting Fire-pit area that is like camping out & ideal to enjoy casual conversation while sipping your favorite beverage. So much more!
Location
State CA
County Riverside
Area 309 - Indio North Of East Valley
Interior
Interior Features Breakfast Bar, High Ceilings, Primary Suite, Walk-In Closet(s)
Heating Central, Forced Air
Cooling Central Air
Flooring Tile
Fireplace No
Appliance Dishwasher, Electric Range, Refrigerator
Laundry Laundry Room
Exterior
Parking Features Driveway, Garage, Garage Door Opener, Side By Side
Garage Spaces 2.0
Garage Description 2.0
Fence Block, Stucco Wall
Community Features Golf, Gated
Amenities Available Bocce Court, Billiard Room, Clubhouse, Controlled Access, Fitness Center, Game Room, Lake or Pond, Meeting/Banquet/Party Room, Other Courts, Paddle Tennis, Security, Tennis Court(s)
View Y/N Yes
View Mountain(s), Peek-A-Boo
Roof Type Tile
Porch Concrete, Covered
Attached Garage Yes
Total Parking Spaces 4
Private Pool No
Building
Lot Description Back Yard, Cul-De-Sac, Drip Irrigation/Bubblers, Front Yard, Landscaped, Level, Sprinkler System
Story 1
Entry Level One
Foundation Slab
Architectural Style Contemporary
Level or Stories One
New Construction No
Construction Status Updated/Remodeled
Others
Senior Community Yes
Tax ID 691550024
Security Features Gated Community,24 Hour Security
Acceptable Financing Cash, Cash to New Loan, Submit
Listing Terms Cash, Cash to New Loan, Submit
Financing Conventional
Special Listing Condition Standard
Read Less Info
Want to know what your home might be worth? Contact us for a FREE valuation!

Our team is ready to help you sell your home for the highest possible price ASAP

Bought with Bill Hooper • HomeSmart
"My job is to find and attract mastery-based agents to the office, protect the culture, and make sure everyone is happy! "





