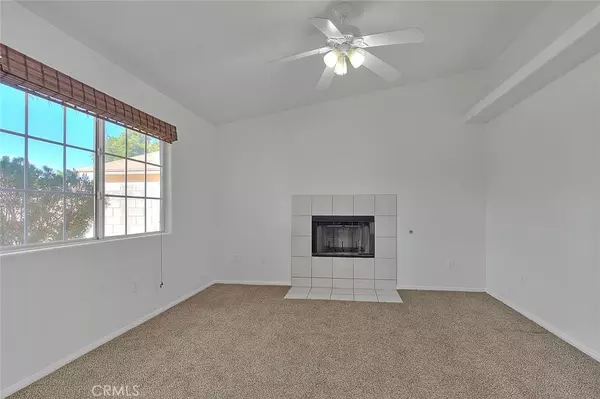$545,000
$549,999
0.9%For more information regarding the value of a property, please contact us for a free consultation.
4 Beds
2 Baths
1,752 SqFt
SOLD DATE : 10/04/2023
Key Details
Sold Price $545,000
Property Type Single Family Home
Sub Type Single Family Residence
Listing Status Sold
Purchase Type For Sale
Square Footage 1,752 sqft
Price per Sqft $311
MLS Listing ID TR22190271
Sold Date 10/04/23
Bedrooms 4
Full Baths 1
Three Quarter Bath 1
Construction Status Turnkey
HOA Y/N No
Year Built 2000
Lot Size 6,969 Sqft
Lot Dimensions Assessor
Property Description
A MUST SEE! A beautiful turnkey Cathedral City home! This 4-bedroom 2-bathroom home is super clean, freshly painted with a crisp white paint and ready to move in! As you walk in through the front door there is a living room to the left. Next to it there is a beautifully remodeled kitchen with fresh white cabinets, gorgeous granite countertops and all brand-new appliances. There is a large size great room off the kitchen that has sliding doors leading out to the large, super clean and beautifully landscaped back yard. Down the hall you will find four bedrooms and 2 bathrooms and a door leading to the immaculate 2 car garage. The house has recessed lighting, beautiful light fixtures and window coverings throughout. The seller just recently put a brand-new central air energy efficient air conditioner. The house is in a lovely neighborhood and the front yard is freshly landscaped. It's located in a prime location of Cathedral City. This home is walking distance to so many restaurants and shopping.
Location
State CA
County Riverside
Area 335 - Cathedral City North
Zoning R1
Rooms
Main Level Bedrooms 4
Interior
Interior Features Breakfast Bar, Brick Walls, Granite Counters, High Ceilings, Open Floorplan, Recessed Lighting, Unfurnished, All Bedrooms Down
Heating Central
Cooling Central Air
Flooring Carpet, Tile
Fireplaces Type Living Room
Fireplace Yes
Appliance Dishwasher, Free-Standing Range, Disposal, Gas Oven, Gas Range, Gas Water Heater
Laundry Washer Hookup, Gas Dryer Hookup
Exterior
Parking Features Door-Single, Driveway, Garage
Garage Spaces 2.0
Garage Description 2.0
Pool None
Community Features Street Lights
Utilities Available Electricity Available, Natural Gas Available, Water Connected
View Y/N Yes
View Mountain(s)
Accessibility No Stairs
Attached Garage Yes
Total Parking Spaces 2
Private Pool No
Building
Lot Description Back Yard, Drip Irrigation/Bubblers, Front Yard
Story 1
Entry Level One
Sewer Public Sewer
Water Public
Architectural Style Traditional
Level or Stories One
New Construction No
Construction Status Turnkey
Schools
School District Palm Springs Unified
Others
Senior Community No
Tax ID 670214006
Acceptable Financing Cash, Cash to New Loan
Listing Terms Cash, Cash to New Loan
Financing FHA
Special Listing Condition Standard
Read Less Info
Want to know what your home might be worth? Contact us for a FREE valuation!

Our team is ready to help you sell your home for the highest possible price ASAP

Bought with German Cruz • eXp Realty of Southern California, Inc
"My job is to find and attract mastery-based agents to the office, protect the culture, and make sure everyone is happy! "






