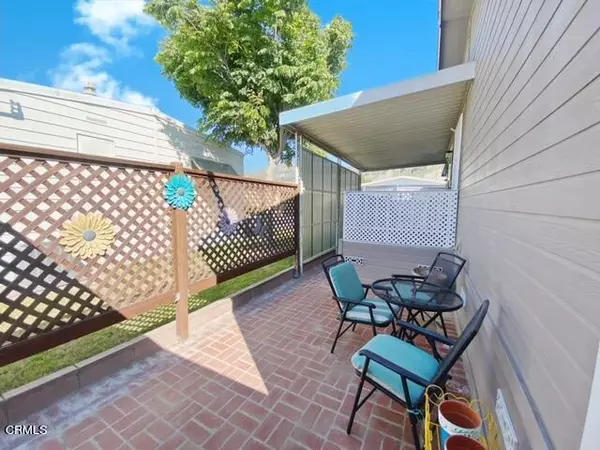$320,000
$320,000
For more information regarding the value of a property, please contact us for a free consultation.
3 Beds
2 Baths
1,456 SqFt
SOLD DATE : 09/01/2023
Key Details
Sold Price $320,000
Property Type Manufactured Home
Listing Status Sold
Purchase Type For Sale
Square Footage 1,456 sqft
Price per Sqft $219
Subdivision Rancho Santa Paula Mhp - 0611
MLS Listing ID V1-19041
Sold Date 09/01/23
Bedrooms 3
Full Baths 2
Construction Status Turnkey
HOA Y/N No
Land Lease Amount 671.0
Year Built 2002
Lot Size 3,632 Sqft
Property Description
Welcome Home! This is your perfect upgraded manufactured home SO SPACIOUS, open concept, shows pride of ownership, looks and feels just like a brand new home, and with so many upgrades throughout. 3 bedrooms plus an additional office/craft room area. LOW space rent $671. Large gorgeous master suit with double doors to the master bedroom, and double doors to the master bath, with separate room for the toilet area, walk in shower. Beautiful corner lot! High ceiling, with beautiful ceiling architectural designs. Dining room has a build in china cabinet. The craft room/office has build in cabinets with desk area. 2 bedrooms on opposite side than the Master are tastefully done with designer touches, high ceiling on all bedrooms. Beautiful Back entrance porch to enjoy your morning coffee and admire the mountain views! Lot's of Natural lighting, double pane windows with 2' blinds. The kitchen with custom drawers, custom spice cabinets, Silestone Counters, under counters lighting, all newer stainless steel appliances, awesome Pergo flooring in the kitchen and bathrooms. The wonderful laundry room is in a separate area with plenty of storage & spacious cabinets. Many of the special feature is the nest thermostat with Solar light tubes in the living room area and in the guest bath. Ceiling fans, A/C. Reverse osmosis and Preconditioner unit for soft water are staying with the property. Spacious and welcoming is the outside as well, with two cover patios! and additional two uncovered areas. Fits 3 cars in the carport. The beautiful outside areas feels perfect for entertaining, or just enjoy the outdoors, with different garden areas and citrus fruit trees. The beautiful brick yard surrounding the outside covered patios and all around the home. The spacious shed has electrical power and a roof turbine. Security Screen doors in the front, back and in the shed. This is a welcoming park with so many amenities, pool, Spa, gaming rooms, craft room, billiard room, special gatherings in the clubhouse and gardens. Convenient guess parking. Close by are restaurants, shopping areas, minutes to the Ventura beaches. This is a rent control park. Please check at park for pet restrictions, RV Parking. Interested buyers are encouraged to check first at park management for application and approval, before submitting an offer. Don't miss this outstanding property. This is a Senior Park. Must have appointment to see it.
Location
State CA
County Ventura
Area Spl - Santa Paula
Building/Complex Name Rancho Santa Paula
Rooms
Other Rooms Shed(s)
Interior
Interior Features Built-in Features, Ceiling Fan(s), High Ceilings, Open Floorplan, Pantry, Storage, Bedroom on Main Level, Workshop
Heating Central, Forced Air
Cooling Central Air
Flooring Carpet, See Remarks
Fireplace No
Appliance Dishwasher, Gas Oven, Microwave, Refrigerator, Water Softener, Water Heater
Laundry Washer Hookup, Laundry Room
Exterior
Exterior Feature Awning(s), Lighting, Rain Gutters
Parking Features Concrete, Covered, Carport, Direct Access, Garage, Paved
Garage Spaces 3.0
Carport Spaces 3
Garage Description 3.0
Fence Partial, Security
Pool Fenced, Heated, In Ground, Lap
Community Features Dog Park, Mountainous, Park, Street Lights
Utilities Available Sewer Available, Sewer Connected, Water Available, Water Connected
View Y/N No
View None
Porch Rear Porch, Brick, Covered, Deck, Enclosed, Porch
Attached Garage No
Total Parking Spaces 6
Private Pool Yes
Building
Lot Description Sprinklers None
Story One
Entry Level One
Foundation Pier Jacks, Raised
Sewer Public Sewer
Water Public
Level or Stories One
Additional Building Shed(s)
Construction Status Turnkey
Others
Pets Allowed Cats OK, Dogs OK, Number Limit, Size Limit, Yes
Senior Community Yes
Tax ID 1040170325
Security Features Resident Manager,Smoke Detector(s)
Acceptable Financing Cash, Cash to New Loan
Listing Terms Cash, Cash to New Loan
Financing Cash
Special Listing Condition Standard
Pets Allowed Cats OK, Dogs OK, Number Limit, Size Limit, Yes
Read Less Info
Want to know what your home might be worth? Contact us for a FREE valuation!

Our team is ready to help you sell your home for the highest possible price ASAP

Bought with Angela Ruiz • Century 21 Real Estate Alliance
"My job is to find and attract mastery-based agents to the office, protect the culture, and make sure everyone is happy! "






