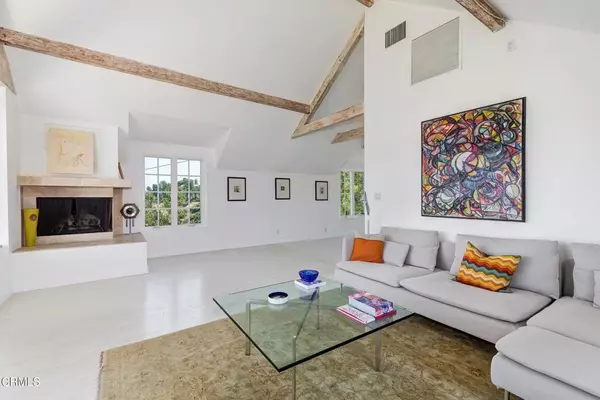$1,755,000
$1,798,000
2.4%For more information regarding the value of a property, please contact us for a free consultation.
2 Beds
2 Baths
1,400 SqFt
SOLD DATE : 08/09/2023
Key Details
Sold Price $1,755,000
Property Type Single Family Home
Sub Type Single Family Residence
Listing Status Sold
Purchase Type For Sale
Square Footage 1,400 sqft
Price per Sqft $1,253
MLS Listing ID P1-14171
Sold Date 08/09/23
Bedrooms 2
Full Baths 2
Construction Status Updated/Remodeled
HOA Y/N No
Year Built 1947
Lot Size 1.270 Acres
Property Description
VIEWS! VIEWS! VIEWS! Perfectly perched near the top of Coldwater Canyon on a serene private cul-de-sac well insulated from the main street, this incredible retreat has stunning panoramic views of the valley, canyon and city lights. Situated on approximately 1.27 acres with two distinct largely flat pads, this quintessential California compound with walls of glass will immediately impress. An approximately 20ft. entry welcomes and bathes you in natural light. Ascend the open staircase surrounded by walls of glass to the second story with an open floor plan ideal for entertaining. The living room with fireplace opens to the upper patio with sensational views of the San Fernando valley. Opening to both the living room and kitchen, the charming dining area has windows on two sides with views of surrounding hills. Enjoy canyon views from your kitchen that has granite counters, white lacquered cabinets and antique stove. A 3/4 bath with full length walk-in shower, mid-century tiles and pedestal sink with windows on either side completes the second story. On the first floor is a spacious bedroom suite with wall-to-wall closets and French doors that open to the yard with verdant westerly canyon views. The second bedroom can double as an office or flex space that also has direct access to the oversized bathroom with double sink, multiple windows and wall-to-wall tiled bathtub/shower combo. From your covered first floor patio you're surrounded by your drought tolerant garden. A few feet across from the main house is the carport, more lush gardens, entertaining spaces and a bonus structure that can be used as an office or flex space. Additional features include vaulted and beamed ceilings, two separate parking areas, stone flooring, tankless water heater, recessed lighting and designer details. A truly one of a kind property that offers the best of Los Angeles living!
Location
State CA
County Los Angeles
Area Stud - Studio City
Interior
Interior Features Balcony, Cathedral Ceiling(s), Granite Counters, Recessed Lighting, All Bedrooms Down, Main Level Primary
Heating Central
Cooling Central Air
Flooring Stone, Wood
Fireplaces Type Living Room
Fireplace Yes
Appliance Refrigerator
Laundry In Kitchen
Exterior
Exterior Feature Lighting, Rain Gutters
Parking Features Detached Carport, Side By Side, Uncovered
Carport Spaces 1
Fence Glass
Pool None
Community Features Street Lights
Utilities Available Electricity Connected, Natural Gas Connected, Water Connected
View Y/N Yes
View City Lights, Canyon, Hills, Mountain(s)
Porch Brick, Covered, Deck, Patio
Total Parking Spaces 3
Private Pool No
Building
Story 2
Entry Level Two
Sewer Public Sewer
Water Public
Architectural Style Contemporary
Level or Stories Two
Construction Status Updated/Remodeled
Others
Senior Community No
Tax ID 2385023016
Security Features Carbon Monoxide Detector(s),Smoke Detector(s)
Acceptable Financing Cash, Cash to New Loan, Conventional, Submit
Listing Terms Cash, Cash to New Loan, Conventional, Submit
Financing Cash
Special Listing Condition Standard
Read Less Info
Want to know what your home might be worth? Contact us for a FREE valuation!

Our team is ready to help you sell your home for the highest possible price ASAP

Bought with Howard Lorey • Nourmand & Associates-BH
"My job is to find and attract mastery-based agents to the office, protect the culture, and make sure everyone is happy! "






