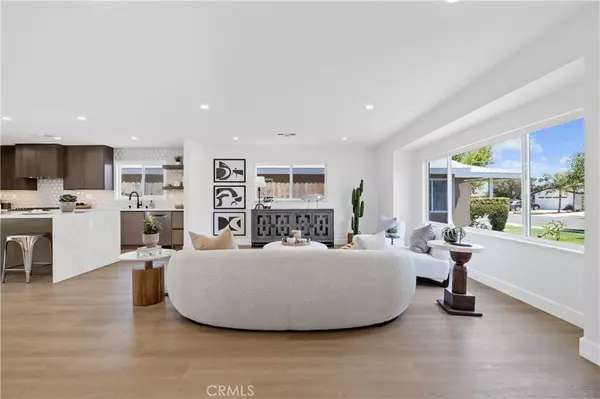$1,590,000
$1,545,000
2.9%For more information regarding the value of a property, please contact us for a free consultation.
3 Beds
2 Baths
1,614 SqFt
SOLD DATE : 08/03/2023
Key Details
Sold Price $1,590,000
Property Type Single Family Home
Sub Type Single Family Residence
Listing Status Sold
Purchase Type For Sale
Square Footage 1,614 sqft
Price per Sqft $985
Subdivision State Streets Ii (Mst2)
MLS Listing ID OC23131973
Sold Date 08/03/23
Bedrooms 3
Full Baths 2
Construction Status Updated/Remodeled,Turnkey
HOA Y/N No
Year Built 1960
Lot Size 5,998 Sqft
Property Description
Enjoy easy living and ocean breezes in this sophisticated modern masterpiece. Luxury finishes and expert craftsmanship can be seen throughout this reimagined and extensive home renovation. Thoughtful redesign has created a bright and open floor plan, clean lines, and the perfect flow. Magazine worthy interiors include custom cabinetry, a 9 foot waterfall island, Bosch 800 series appliances, wide plank white oak flooring, gorgeous tiling, and a new Samsung washer/dryer. Virtually every component of the home inside and out has been upgraded including plumbing, electrical, HVAC, irrigation, tankless water heater, driveway, patio, epoxy garage, and so much more. This home has been conceptualized with an effortless sense of cool and timeless design.
Location
State CA
County Orange
Area C1 - Mesa Verde
Rooms
Main Level Bedrooms 3
Interior
Interior Features Built-in Features, Separate/Formal Dining Room, Eat-in Kitchen, Open Floorplan, Quartz Counters, Recessed Lighting, Smart Home, All Bedrooms Down, Bedroom on Main Level, Main Level Primary
Heating Central, ENERGY STAR Qualified Equipment, High Efficiency
Cooling Central Air
Flooring Tile, Vinyl
Fireplaces Type None
Fireplace No
Appliance 6 Burner Stove, Built-In Range, Convection Oven, Dishwasher, Gas Oven, Gas Range, Ice Maker, Microwave, Refrigerator, Range Hood, Self Cleaning Oven, Tankless Water Heater, Water To Refrigerator, Water Heater, Dryer, Washer
Laundry Washer Hookup, Electric Dryer Hookup, Gas Dryer Hookup, Laundry Closet, Stacked
Exterior
Exterior Feature Lighting
Parking Features Door-Multi, Driveway, Electric Vehicle Charging Station(s), Garage, Garage Door Opener
Garage Spaces 2.0
Garage Description 2.0
Fence Excellent Condition, Wood
Pool None
Community Features Biking, Curbs, Golf, Suburban, Sidewalks, Park
Utilities Available Cable Available, Electricity Connected, Natural Gas Connected, Phone Available, Sewer Connected, Water Connected
View Y/N Yes
View Neighborhood
Roof Type Shingle
Accessibility Safe Emergency Egress from Home, No Stairs, Accessible Doors
Porch Concrete, Open, Patio
Attached Garage Yes
Total Parking Spaces 4
Private Pool No
Building
Lot Description Back Yard, Drip Irrigation/Bubblers, Front Yard, Sprinklers In Rear, Sprinklers In Front, Lawn, Near Park, Sprinklers Timer, Sprinkler System, Yard
Story 1
Entry Level One
Foundation Slab
Sewer Public Sewer
Water Public
Architectural Style Traditional
Level or Stories One
New Construction No
Construction Status Updated/Remodeled,Turnkey
Schools
Elementary Schools California
Middle Schools Twinkle
High Schools Estancia
School District Newport Mesa Unified
Others
Senior Community No
Tax ID 13908106
Security Features Carbon Monoxide Detector(s),Smoke Detector(s)
Acceptable Financing Cash to New Loan
Listing Terms Cash to New Loan
Financing Cash
Special Listing Condition Standard
Read Less Info
Want to know what your home might be worth? Contact us for a FREE valuation!

Our team is ready to help you sell your home for the highest possible price ASAP

Bought with Kirsten Hubbard • Compass
"My job is to find and attract mastery-based agents to the office, protect the culture, and make sure everyone is happy! "






