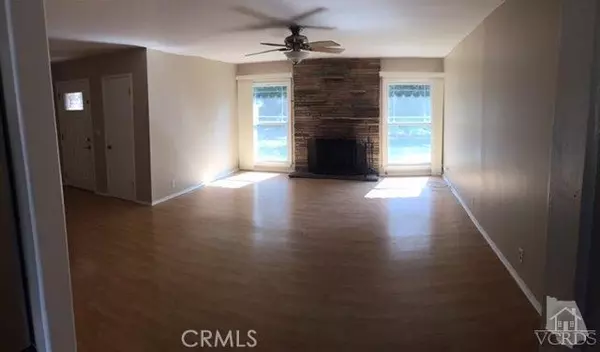$495,000
$515,000
3.9%For more information regarding the value of a property, please contact us for a free consultation.
3 Beds
2 Baths
1,264 SqFt
SOLD DATE : 11/02/2016
Key Details
Sold Price $495,000
Property Type Single Family Home
Sub Type SingleFamilyResidence
Listing Status Sold
Purchase Type For Sale
Square Footage 1,264 sqft
Price per Sqft $391
Subdivision Oaks - 0524
MLS Listing ID V0-216011762
Sold Date 11/02/16
Bedrooms 3
Full Baths 2
Construction Status UpdatedRemodeled
HOA Y/N No
Year Built 1951
Lot Size 7,200 Sqft
Property Description
See this treasure of a home nestled in the heart of the Oaks neighborhood. Lovingly cared for, this three bedroom home is move-in ready. Beautifully refinished, original, hardwood floors gleam throughout. An expansive living room hosts a wood-burning fireplace framed by side windows that easily open, drawing in the ocean breezes. Two Bedrooms are generous in size and flexible for furniture staging. The En Suite in master bedroom was recently remodeled in tile and travertine. A private door leads from the master bedroom to the outdoor deck with a spa tub just steps away. The panoramic, Topa Topa Mountain Range is the backdrop to your custom, wood deck, with primary access through newly installed French Doors exiting the kitchen. Step down from either side of the deck to a thoughtfully landscaped backyard complete with meandering walkway and ornamental and productive plantings though out. Kitchen is galley style, but roomy enough. A separate laundry room provides ample room for additional storage.
Location
State CA
County Ventura
Area Spl - Santa Paula
Zoning R1
Rooms
Other Rooms Greenhouse
Interior
Interior Features CeilingFans
Heating Central, NaturalGas
Flooring Wood
Fireplaces Type Decorative, LivingRoom
Equipment SatelliteDish
Fireplace Yes
Appliance Dishwasher, ElectricRange, GasCooking, GasCooktop, Disposal, GasOven, GasRange, GasWaterHeater, Range, VentedExhaustFan
Laundry GasDryerHookup, LaundryRoom
Exterior
Parking Features DoorSingle, Driveway, Garage
Fence ChainLink
Community Features Rural
View Y/N Yes
View Mountains
Roof Type Composition,Shingle
Porch Deck
Total Parking Spaces 360
Building
Lot Description BackYard, FrontYard, Landscaped, Yard
Faces West
Entry Level One
Foundation Raised
Architectural Style Ranch
Level or Stories One
Additional Building Greenhouse
Construction Status UpdatedRemodeled
Others
Senior Community No
Tax ID 1010062225
Acceptable Financing Cash, CashtoExistingLoan, Conventional, FHA, VALoan
Listing Terms Cash, CashtoExistingLoan, Conventional, FHA, VALoan
Special Listing Condition Standard
Read Less Info
Want to know what your home might be worth? Contact us for a FREE valuation!

Our team is ready to help you sell your home for the highest possible price ASAP

Bought with Stuart Monteith • Century 21 Troop Real Estate
"My job is to find and attract mastery-based agents to the office, protect the culture, and make sure everyone is happy! "






