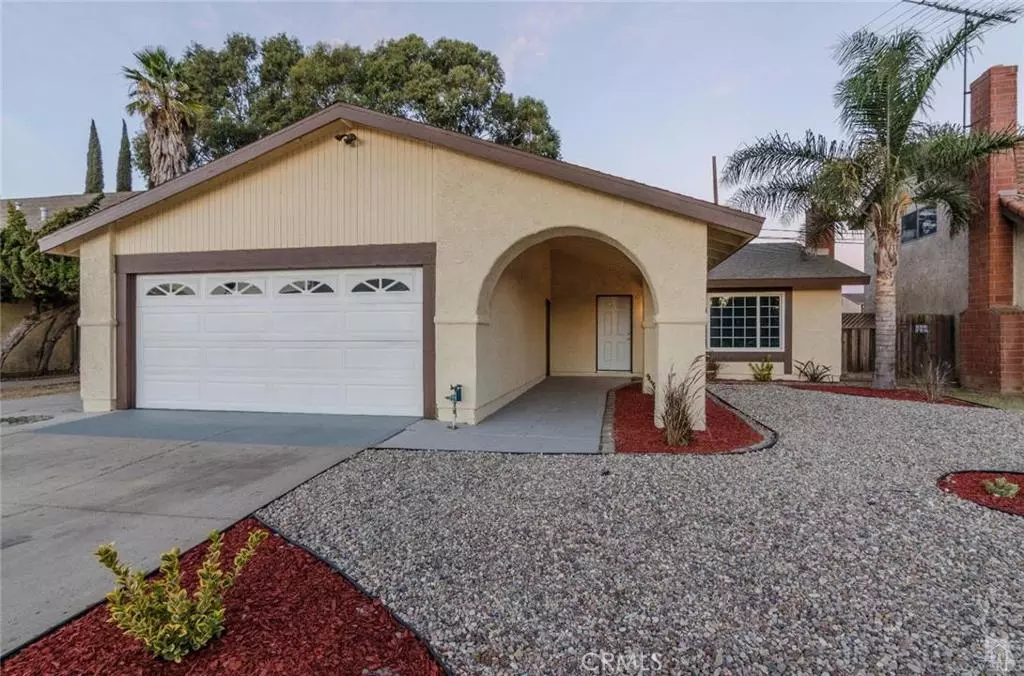$419,000
$419,900
0.2%For more information regarding the value of a property, please contact us for a free consultation.
3 Beds
2 Baths
1,234 SqFt
SOLD DATE : 02/11/2016
Key Details
Sold Price $419,000
Property Type Single Family Home
Sub Type Single Family Residence
Listing Status Sold
Purchase Type For Sale
Square Footage 1,234 sqft
Price per Sqft $339
Subdivision 230002
MLS Listing ID 215016370
Sold Date 02/11/16
Bedrooms 3
Full Baths 2
Construction Status Updated/Remodeled
HOA Y/N No
Year Built 1974
Lot Size 7,753 Sqft
Property Description
Put away your tool box! this home is move in ready! Starting with the brand new, beautiful wood-like flooring in the living room, hall ways and bedrooms to the tile floors in the kitchen, you know you have found your new home! Impossible to miss the brand new kitchen cabinets, quartz counter tops and brand new kitchen appliances. Both bathrooms were redesigned with new vanities, mirrors and new fixtures. You will also love the new interior and exterior custom paint, the baseboards and crown molding throughout the house give this lovely home a touch of class. Both front and back yards were intelligently landscaped keeping in mind California's water conservation efforts. Enjoy the backyard BBQ's in your very own covered patio and keep the kids and pets safe in the private fenced backyard, large driveway for parking and a large side gate allows for RV or boat parking.
Location
State CA
County Ventura
Area Vc54 - S.P. West Of Ojai/S.P. Rd South
Zoning R1PD
Rooms
Other Rooms Shed(s)
Interior
Interior Features Pantry, All Bedrooms Down
Heating Central, Forced Air, Natural Gas
Cooling None
Flooring Tile, Vinyl, Wood
Fireplaces Type Insert, Gas, Living Room, Raised Hearth, Wood Burning Stove
Fireplace Yes
Appliance Gas Oven, Gas Water Heater, Microwave, Propane Oven, Propane Range
Exterior
Parking Features Door-Multi, Garage, Guest, RV Potential, RV Gated, RV Access/Parking
Garage Spaces 2.0
Garage Description 2.0
Fence Wood
View Y/N Yes
View Mountain(s)
Porch Covered
Total Parking Spaces 2
Private Pool No
Building
Lot Description Ranch
Entry Level One
Water Public
Architectural Style Ranch
Level or Stories One
Additional Building Shed(s)
Construction Status Updated/Remodeled
Others
Tax ID 1020261335
Acceptable Financing Conventional, FHA, VA Loan
Listing Terms Conventional, FHA, VA Loan
Financing FHA
Special Listing Condition Standard
Read Less Info
Want to know what your home might be worth? Contact us for a FREE valuation!

Our team is ready to help you sell your home for the highest possible price ASAP

Bought with Corina Thoresen • RE/MAX Gold Coast REALTORS
"My job is to find and attract mastery-based agents to the office, protect the culture, and make sure everyone is happy! "

