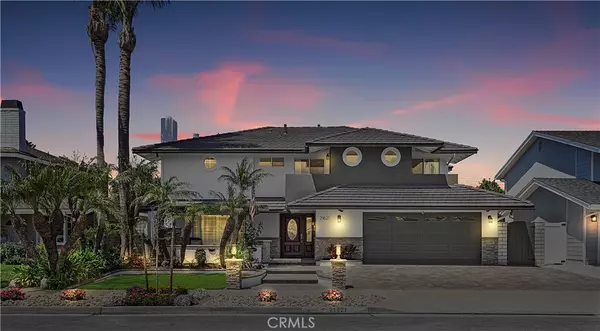$2,315,000
$2,315,000
For more information regarding the value of a property, please contact us for a free consultation.
6 Beds
4 Baths
3,408 SqFt
SOLD DATE : 07/11/2023
Key Details
Sold Price $2,315,000
Property Type Single Family Home
Sub Type Single Family Residence
Listing Status Sold
Purchase Type For Sale
Square Footage 3,408 sqft
Price per Sqft $679
Subdivision Fashion Shores I (Fsns)
MLS Listing ID OC23069615
Sold Date 07/11/23
Bedrooms 6
Full Baths 4
Construction Status Additions/Alterations,Updated/Remodeled,Turnkey
HOA Y/N No
Year Built 1964
Lot Size 5,998 Sqft
Lot Dimensions Assessor
Property Description
Nestled in the highly coveted Fashion Shores neighborhood, less than a mile to the beach, this 3408 SqFt Custom-Designed Luxurious Estate offers unparalleled resort-style comfort & elegance. With 6 spacious bedrooms (1 downstairs, 4 w/balconies, 4 w/walk-in closets) and 4 lavish travertine & granite bathrooms, this home is a perfect blend of sophistication & functionality. As you arrive at this exquisite property, you will be captivated by its stunning curb appeal, complete with a paver driveway, stacked stone siding, and a covered front porch w/fireplace. The custom front door & sidelight w/beveled glass opens to a dramatic travertine foyer and elegant living room with marble fireplace, bay window & custom built-ins, setting the tone for the rest of the house. Inside, the home features crown molding, recessed lighting, plank hardwood & Travertine flooring, dual pane windows, plantation shutters, and ceiling fans. All closets have custom organizers. Surround sound is installed throughout the home, yards, and balconies. The home is also equipped with a ring security system and automatic smart home features. The impressive state-of-the-art Chef's dream kitchen is a masterpiece, featuring granite countertops, top-of-the-line stainless appliances, custom cabinetry w/pullouts, and a wrap-around breakfast bar. It is open to a formal dining room w/custom built-in china hutch w/lighting. The large theater / family room with 3D projection, volume ceiling, and French doors to the backyard is the perfect spot for family movie nights. The downstairs bedroom suite with a Murphy bed offers flexibility for hosting guests, while the 5 bedrooms upstairs, including the huge primary suite, provide plenty of space for a large family. The primary suite boasts a large retreat with a fireplace, a bi-folding glass wall that opens to a large balcony/deck with clear glass fencing & a separate staircase down to the backyard, 2 walk-in closets, and a spa-style bathroom w/dual Limestone vanities, a spa soaking tub, and a separate oversized shower. The backyard is the ultimate tropical oasis retreat, with a BBQ center, outdoor living room w/heaters, fire ring, outdoor shower, Flagstone & stacked stone hardscape, and lush landscaping. The 2.5 car Epoxy-finished garage is a dream for car enthusiasts w/workbench, lighting, & storage. This stunning home with ocean breezes is within the boundaries of top schools and close to shopping & fine dining, making it the perfect place to call home.
Location
State CA
County Orange
Area 14 - South Huntington Beach
Rooms
Main Level Bedrooms 1
Interior
Interior Features Breakfast Bar, Built-in Features, Balcony, Block Walls, Tray Ceiling(s), Ceiling Fan(s), Crown Molding, Coffered Ceiling(s), Separate/Formal Dining Room, Granite Counters, In-Law Floorplan, Open Floorplan, Pantry, Stone Counters, Recessed Lighting, Storage, Wired for Sound, Bedroom on Main Level, Dressing Area, Entrance Foyer, Main Level Primary
Heating Central, Forced Air
Cooling None
Flooring Stone, Wood
Fireplaces Type Living Room, Primary Bedroom, Outside
Fireplace Yes
Appliance 6 Burner Stove, Built-In Range, Convection Oven, Dishwasher, Disposal, Gas Range, Microwave, Refrigerator, Water Heater
Laundry In Garage
Exterior
Exterior Feature Barbecue, Lighting, Fire Pit
Parking Features Direct Access, Door-Single, Driveway, Garage Faces Front, Garage, Oversized, Paved, Storage, Workshop in Garage
Garage Spaces 2.0
Garage Description 2.0
Fence Block
Pool None
Community Features Curbs, Gutter(s), Storm Drain(s), Street Lights, Suburban, Sidewalks, Park
Utilities Available Cable Connected, Electricity Connected, Natural Gas Connected, Sewer Connected, Water Connected
View Y/N No
View None
Roof Type Concrete,Tile
Porch Covered, Deck, Front Porch, Glass Enclosed, Patio, Porch, Stone, See Remarks, Wrap Around
Attached Garage Yes
Total Parking Spaces 2
Private Pool No
Building
Lot Description Front Yard, Garden, Lawn, Landscaped, Level, Near Park, Near Public Transit, Rectangular Lot, Sprinkler System, Yard
Story 2
Entry Level Two
Foundation Slab
Sewer Public Sewer
Water Public
Architectural Style Custom
Level or Stories Two
New Construction No
Construction Status Additions/Alterations,Updated/Remodeled,Turnkey
Schools
Elementary Schools Eader
Middle Schools Sowers
High Schools Edison
School District Huntington Beach Union High
Others
Senior Community No
Tax ID 14904216
Security Features Security System,Closed Circuit Camera(s),Carbon Monoxide Detector(s),Smoke Detector(s)
Acceptable Financing Cash, Cash to New Loan, Conventional
Listing Terms Cash, Cash to New Loan, Conventional
Financing Cash to New Loan
Special Listing Condition Standard
Read Less Info
Want to know what your home might be worth? Contact us for a FREE valuation!

Our team is ready to help you sell your home for the highest possible price ASAP

Bought with Liliana Mercedes • Gatehouse Properties
"My job is to find and attract mastery-based agents to the office, protect the culture, and make sure everyone is happy! "






