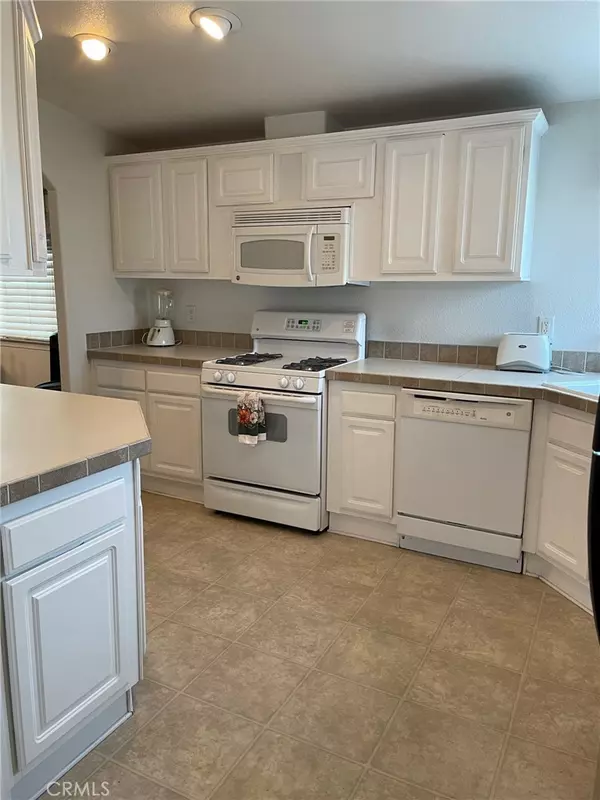$190,000
$199,900
5.0%For more information regarding the value of a property, please contact us for a free consultation.
2 Beds
2 Baths
1,325 SqFt
SOLD DATE : 06/26/2023
Key Details
Sold Price $190,000
Property Type Manufactured Home
Listing Status Sold
Purchase Type For Sale
Square Footage 1,325 sqft
Price per Sqft $143
MLS Listing ID OC23066187
Sold Date 06/26/23
Bedrooms 2
Full Baths 2
HOA Y/N No
Land Lease Amount 1146.0
Year Built 2006
Property Description
Beautiful 2006 Skyline Manufactured Home. This two-bedroom + den, two-bathroom home feels like a spacious house and is a great value! Lots of upgrades including high ceilings, new laminate flooring, ceiling fans and a roomy kitchen with upgraded cabinets and Corian counter tops. Brand-new, energy efficient Air-Conditioning unit recently installed. The master bedroom has a walk-in closet, and the master bathroom has a large, separate soaking tub and shower. There is a separate laundry room. The front door entrance has a large, covered porch with two staircases. There is a nicely landscaped front yard, sizeable driveway, two covered carports and a storage shed. Come check out the popular Magic Lamp Senior 55+ community with a heated pool and social club. Conveniently located close to restaurants, shopping, and nearby freeway access.
Location
State CA
County Orange
Area 699 - Not Defined
Building/Complex Name Magic Lamp
Rooms
Other Rooms Shed(s)
Interior
Interior Features High Ceilings, Laminate Counters, Pantry, Recessed Lighting, Walk-In Closet(s)
Heating Forced Air
Cooling Central Air
Flooring Laminate
Fireplace No
Appliance Disposal, Refrigerator
Laundry Laundry Room
Exterior
Exterior Feature Awning(s)
Parking Features Attached Carport, Driveway
Carport Spaces 2
Fence None
Pool Association
Community Features Street Lights
Amenities Available Billiard Room, Call for Rules, Management, Pool, Pets Allowed
View Y/N Yes
View Neighborhood
Accessibility Safe Emergency Egress from Home
Porch Covered
Total Parking Spaces 4
Private Pool No
Building
Lot Description Front Yard, Landscaped
Story 1
Entry Level One
Foundation Raised
Sewer Public Sewer
Water Public
Level or Stories One
Additional Building Shed(s)
Schools
School District Garden Grove Unified
Others
Pets Allowed Breed Restrictions, Number Limit, Yes
Senior Community Yes
Tax ID 89120913
Acceptable Financing Cash, Cash to New Loan
Listing Terms Cash, Cash to New Loan
Financing Cash
Special Listing Condition Standard
Pets Allowed Breed Restrictions, Number Limit, Yes
Read Less Info
Want to know what your home might be worth? Contact us for a FREE valuation!

Our team is ready to help you sell your home for the highest possible price ASAP

Bought with Lisa Bergman • Harcourts Prime Properties
"My job is to find and attract mastery-based agents to the office, protect the culture, and make sure everyone is happy! "






