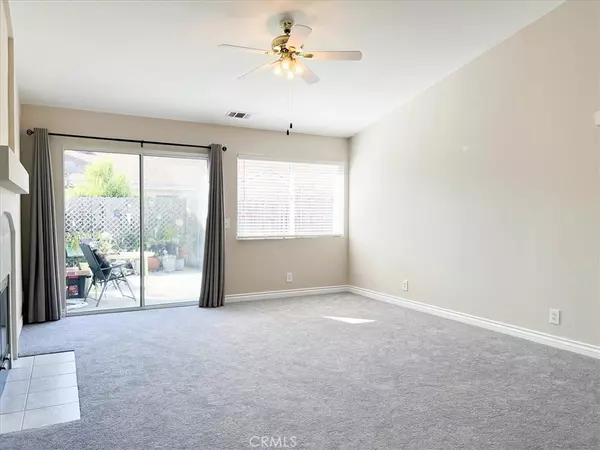$535,000
$535,000
For more information regarding the value of a property, please contact us for a free consultation.
3 Beds
2 Baths
1,294 SqFt
SOLD DATE : 02/03/2023
Key Details
Sold Price $535,000
Property Type Single Family Home
Sub Type Single Family Residence
Listing Status Sold
Purchase Type For Sale
Square Footage 1,294 sqft
Price per Sqft $413
Subdivision Sm Northwest(920)
MLS Listing ID PI22223422
Sold Date 02/03/23
Bedrooms 3
Full Baths 2
Condo Fees $160
Construction Status Turnkey
HOA Fees $160/mo
HOA Y/N Yes
Year Built 1995
Lot Size 4,356 Sqft
Property Description
Immaculate 3-bedroom single story home in gated community, Regency Estates, tucked away towards the back of the development. Built in 1995, this well-maintained property has a 2-car garage and manicured backyard. Large, updated kitchen boasts new counters, sink, microwave, faucet, stove, oven & garbage disposal! New flooring, baseboards blinds and LED lighting throughout. The HOA offers use of the common: Pool, Spa, rentable clubhouse w/kitchen & bathroom, BBQ. It also maintains common area such as greens, basketball hoop, horseshoes, guest parking and gates. Walking distance to Preisker Park, Seedlings Preschool, and Tommie Kunst JH to name a few. Convenient to 101 Hwy making EZ drives to the beach, Chumash Casino, as well as commute to Slo, SB, Vandenberg Space Force Base, etc. Rarely do homes in here come available, this clean and bright move-in ready home is a perfect starter home! (Info deemed reliable but not verified or guaranteed by broker.)
Location
State CA
County Santa Barbara
Area Smnw - Sm Northwest
Rooms
Main Level Bedrooms 3
Interior
Interior Features Ceiling Fan(s), Separate/Formal Dining Room, High Ceilings, All Bedrooms Down, Bedroom on Main Level, Main Level Primary, Primary Suite, Walk-In Closet(s)
Cooling None
Flooring Carpet, Tile
Fireplaces Type Living Room
Fireplace Yes
Appliance Dishwasher, Disposal, Gas Oven, Gas Range, Microwave
Laundry In Garage
Exterior
Parking Features Garage Faces Front, Garage
Garage Spaces 2.0
Garage Description 2.0
Fence Wood
Pool Association
Community Features Gutter(s), Street Lights, Gated
Utilities Available Electricity Connected, Natural Gas Connected, Sewer Connected, Water Connected
Amenities Available Clubhouse, Maintenance Grounds, Management, Barbecue, Pool, Spa/Hot Tub
View Y/N No
View None
Roof Type Composition,Shingle
Accessibility No Stairs
Attached Garage Yes
Total Parking Spaces 4
Private Pool No
Building
Lot Description 0-1 Unit/Acre, Cul-De-Sac, Lawn, Landscaped, Level, Rectangular Lot, Sprinkler System, Street Level, Yard
Faces East
Story 1
Entry Level One
Foundation Slab
Sewer Public Sewer
Water Public
Level or Stories One
New Construction No
Construction Status Turnkey
Schools
School District Santa Maria-Bonita
Others
HOA Name Regency Estates
Senior Community No
Tax ID 117750008
Security Features Carbon Monoxide Detector(s),Gated Community,Smoke Detector(s)
Acceptable Financing Submit
Listing Terms Submit
Financing VA
Special Listing Condition Standard
Read Less Info
Want to know what your home might be worth? Contact us for a FREE valuation!

Our team is ready to help you sell your home for the highest possible price ASAP

Bought with Amor Hernandez • Keller Williams Realty Central Coast
"My job is to find and attract mastery-based agents to the office, protect the culture, and make sure everyone is happy! "






