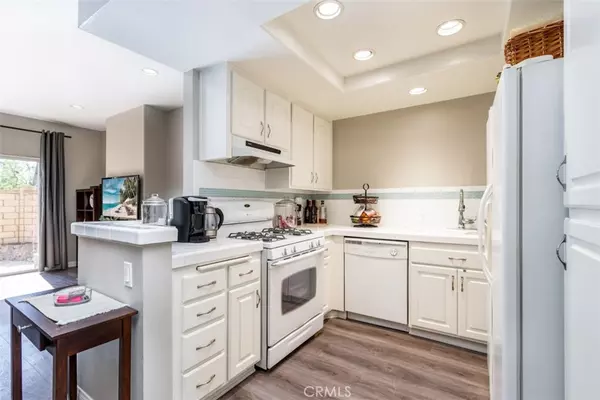$344,300
$339,900
1.3%For more information regarding the value of a property, please contact us for a free consultation.
1 Bed
1 Bath
632 SqFt
SOLD DATE : 04/21/2020
Key Details
Sold Price $344,300
Property Type Condo
Sub Type Condominium
Listing Status Sold
Purchase Type For Sale
Square Footage 632 sqft
Price per Sqft $544
Subdivision Canyon View (Cv)
MLS Listing ID OC20048613
Sold Date 04/21/20
Bedrooms 1
Full Baths 1
Condo Fees $327
Construction Status UpdatedRemodeled,Turnkey
HOA Fees $327/mo
HOA Y/N Yes
Year Built 1986
Property Description
Embrace the beauty of Portola Hills with this tastefully upgraded turnkey home! Tired of stairs? This ground level, single story condo is the answer to your prayers! Your oasis awaits when you step foot into the light and bright open floorplan. Stay cozy next to the fireplace while you warm up in the winter and relax in the tranquility of your spacious private gated front patio in the summer. Don't stress a mess, the upgraded waterproof vinyl wood flooring throughout makes for easy cleaning. Enjoy the fully remodeled bathroom with custom backsplash, satin nickel accents, and marble countertops.
The spacious bedroom provides mirrored closet doors and a large slider to let the cool breeze in. The attached one car garage gives direct access into the home. This former model home is situated in one of the most premium locations in the Canyon View community facing the community waterfall/park and backing to the HOA pool & spa. Additional features include Central air & heat, in-unit laundry, automatic garage door, driveway, additional parking, and recessed lighting. Conveniently located near Concourse Park, hiking, biking trails, and just minutes from the 241 HWY. NO MELLO ROOS & LOW PROPERTY TAXES!
Location
State CA
County Orange
Area Ph - Portola Hills
Zoning R-1
Rooms
Main Level Bedrooms 1
Interior
Interior Features BlockWalls, CeramicCounters, OpenFloorplan, StoneCounters, RecessedLighting, TileCounters, AllBedroomsDown, BedroomonMainLevel, MainLevelMaster
Heating Electric, HeatPump
Cooling CentralAir, Electric, HeatPump
Flooring Vinyl, Wood
Fireplaces Type Gas, GasStarter, LivingRoom
Equipment SatelliteDish
Fireplace Yes
Appliance BuiltInRange, Dishwasher, Disposal, GasOven, GasRange, Refrigerator, WaterToRefrigerator, WaterHeater
Laundry InGarage
Exterior
Exterior Feature RainGutters
Parking Features Concrete, DirectAccess, DoorSingle, Driveway, Garage, GarageDoorOpener, Guest, OnSite, GarageFacesRear, Uncovered
Garage Spaces 1.0
Garage Description 1.0
Fence Block, GoodCondition, Privacy
Pool Community, Gunite, GasHeat, Heated, InGround, Association
Community Features Biking, Curbs, DogPark, Hiking, HorseTrails, Mountainous, NearNationalForest, Park, PreservePublicLand, StreetLights, Sidewalks, Pool
Utilities Available CableAvailable, ElectricityConnected, NaturalGasConnected, PhoneAvailable, SewerConnected, UndergroundUtilities, WaterConnected
Amenities Available Clubhouse, MaintenanceGrounds, HorseTrails, Insurance, MeetingRoom, Management, MeetingBanquetPartyRoom, PicnicArea, Playground, Pool, RecreationRoom, SpaHotTub, Security, Trails, Trash
View Y/N Yes
View ParkGreenbelt
Roof Type Composition
Accessibility SafeEmergencyEgressfromHome, NoStairs, Parking
Porch Concrete, Patio
Attached Garage Yes
Total Parking Spaces 2
Private Pool No
Building
Lot Description Item1115UnitsAcre, ClosetoClubhouse, Greenbelt, StreetLevel
Faces South
Story 1
Entry Level One
Foundation Slab
Sewer PublicSewer
Water Public
Level or Stories One
New Construction No
Construction Status UpdatedRemodeled,Turnkey
Schools
School District Saddleback Valley Unified
Others
HOA Name Crummack Huseby Property Management
Senior Community No
Tax ID 93911175
Acceptable Financing Submit
Horse Feature RidingTrail
Listing Terms Submit
Financing Conventional
Special Listing Condition Standard
Read Less Info
Want to know what your home might be worth? Contact us for a FREE valuation!

Our team is ready to help you sell your home for the highest possible price ASAP

Bought with Steven Shiah • C.B. Investment & Funding Grp
"My job is to find and attract mastery-based agents to the office, protect the culture, and make sure everyone is happy! "






