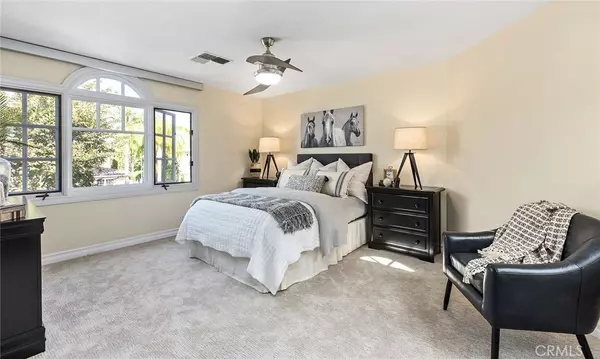$2,375,000
$2,595,000
8.5%For more information regarding the value of a property, please contact us for a free consultation.
6 Beds
6 Baths
6,200 SqFt
SOLD DATE : 05/22/2020
Key Details
Sold Price $2,375,000
Property Type Single Family Home
Sub Type Single Family Residence
Listing Status Sold
Purchase Type For Sale
Square Footage 6,200 sqft
Price per Sqft $383
Subdivision Nellie Gail (Ng)
MLS Listing ID OC20087069
Sold Date 05/22/20
Bedrooms 6
Full Baths 3
Half Baths 1
Three Quarter Bath 2
Condo Fees $146
Construction Status Updated/Remodeled
HOA Fees $146/mo
HOA Y/N Yes
Year Built 1981
Lot Size 0.280 Acres
Property Description
This exceptionally renovated and professionally designed custom home is perched upon a corner lot — one of the highest in all of Nellie Gail — providing sweeping views and panoramic sunsets. Upon entry, there is a feeling that only comes from experiencing the perfect blend of traditional architecture with popular soft contemporary design. Going beyond a standard cosmetic "refresh", the floorplan was optimized to allow more function for living and entertaining. Changes include: Addition of downstairs shower, 900 bottle temperature-controlled wine room with onyx feature wall (backlit with led lights), 1st and 2nd floor laundry, and a great room that seamlessly connects the kitchen and family room. Additional improvements include: New windows and doors, remote black-out shades, remodeled fireplaces, new carpet and paint, custom glass railing (upstairs landing), contemporary designer lighting, remodeled master bathroom and kitchen, custom stained wood floors, and the list goes on! Functional floorplan with one bedroom (currently used as an office) and pool table room/game room on main level, 2nd level features 4 bedrooms including master, and 3rd level is an oversized loft/bonus room that can be used as 6th bedroom with ensuite bath. Backyard features an updated salt water pool and spa, built in BBQ, sunken trampoline, and outdoor room for cozy dinners by the fireplace. In the front yard all new hardscape (including driveway) and softscape frame this one-of-a kind grand estate.
Location
State CA
County Orange
Area S2 - Laguna Hills
Zoning R-1
Rooms
Other Rooms Cabana
Main Level Bedrooms 1
Interior
Interior Features Beamed Ceilings, Wet Bar, Built-in Features, Ceiling Fan(s), Crown Molding, Cathedral Ceiling(s), Granite Counters, High Ceilings, Multiple Staircases, Pantry, Stone Counters, Recessed Lighting, Wired for Sound, Bedroom on Main Level, Wine Cellar, Walk-In Closet(s)
Heating Fireplace(s), Solar, Zoned
Cooling Zoned
Flooring Carpet, Stone, Wood
Fireplaces Type Den, Living Room, Master Bedroom, Outside
Fireplace Yes
Appliance 6 Burner Stove, Barbecue, Convection Oven, Double Oven, Dishwasher, Gas Cooktop, Disposal, Microwave, Refrigerator, Warming Drawer
Laundry Electric Dryer Hookup, Gas Dryer Hookup, Inside, Laundry Room, See Remarks, Stacked, Upper Level
Exterior
Exterior Feature Barbecue
Parking Features Direct Access, Driveway, Garage, Gated, Porte-Cochere, Storage
Garage Spaces 3.0
Garage Description 3.0
Fence Stucco Wall
Pool Gas Heat, Heated, In Ground, Pebble, Private, Salt Water
Community Features Curbs, Horse Trails, Stable(s), Street Lights
Amenities Available Sport Court, Horse Trails, Picnic Area, Playground, Security
View Y/N Yes
View City Lights, Hills, Panoramic
Porch Covered, Patio, Stone
Attached Garage Yes
Total Parking Spaces 3
Private Pool Yes
Building
Lot Description Back Yard, Corner Lot, Cul-De-Sac, Front Yard, Landscaped, Yard
Story 3
Entry Level Three Or More
Sewer Sewer Tap Paid
Water Public
Architectural Style Traditional
Level or Stories Three Or More
Additional Building Cabana
New Construction No
Construction Status Updated/Remodeled
Schools
School District Saddleback Valley Unified
Others
HOA Name Nellie Gail Ranch Home Owners Association
Senior Community No
Tax ID 62746111
Acceptable Financing Cash to New Loan
Horse Feature Riding Trail
Listing Terms Cash to New Loan
Financing Cash
Special Listing Condition Standard
Read Less Info
Want to know what your home might be worth? Contact us for a FREE valuation!

Our team is ready to help you sell your home for the highest possible price ASAP

Bought with Jay Belson • Jay Belson Brokerage
"My job is to find and attract mastery-based agents to the office, protect the culture, and make sure everyone is happy! "






