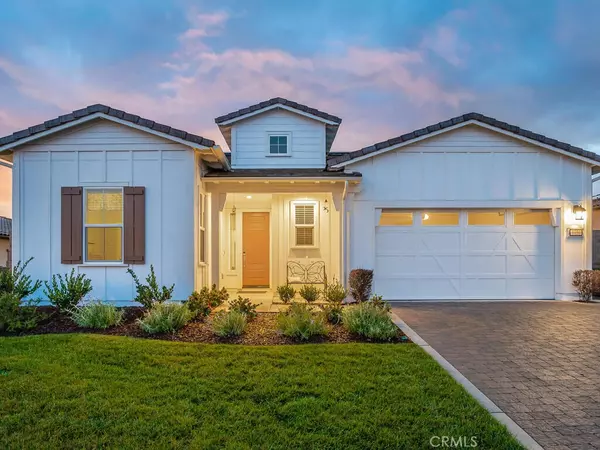$935,000
$945,000
1.1%For more information regarding the value of a property, please contact us for a free consultation.
2 Beds
2 Baths
1,926 SqFt
SOLD DATE : 03/26/2021
Key Details
Sold Price $935,000
Property Type Single Family Home
Sub Type Single Family Residence
Listing Status Sold
Purchase Type For Sale
Square Footage 1,926 sqft
Price per Sqft $485
Subdivision Trilogy(600)
MLS Listing ID PI21018422
Sold Date 03/26/21
Bedrooms 2
Full Baths 2
Condo Fees $386
HOA Fees $386/mo
HOA Y/N Yes
Year Built 2020
Lot Size 9,147 Sqft
Property Description
Welcome to this “better than new” Monterey vineyard view home. Built in 2020, it offers a west-facing view to enjoy the incredible Central Coast sunsets. At 1926 sq. ft., it features 2 bedrooms, 2 baths, plus a den. Located on a brand new court, with over 140,000 in designer upgrades/lot premiums/landscaping, including plank style tile floors that look like wood, Smart Home technology, and Lifesource water filtration system - you have to see to appreciate it. Inside, the chef's kitchen/dining space features white Shaker cabinetry, tile backsplash, gorgeous quartz countertops, top-of-the-line GE Profile stainless appliances, an expansive island for casual dining, gas cooktop with range hood, and a super-sized walk-in pantry. It's on-trend and so inviting. The great room offers birds-eye views of the surrounding neighborhood, and the adjacent den/office has a sliding barn door for privacy. Next, the master suite features an oversized bedroom with linen storage, and a door leading outside. The master bath has a beautifully tiled shower with frameless enclosure, dual sinks, quartz counters, plank tile floors and walk-in closet. Up front, the guest wing with a roomy bedroom and full guest bath. Outside, a spacious backyard awaits with wraparound patio, multiple sitting areas and a spa to take in the incredible views. Add a 2-car garage with workspace/storage, laundry/SmartSpace, and you have the home of your dreams. Best of all, you'll wake up every day to Trilogy resort living.
Location
State CA
County San Luis Obispo
Area Npmo - Nipomo
Rooms
Main Level Bedrooms 2
Interior
Interior Features Open Floorplan, Pantry, Recessed Lighting, Wired for Data, All Bedrooms Down, Main Level Master, Walk-In Pantry, Walk-In Closet(s)
Heating Forced Air
Cooling None
Fireplaces Type None
Fireplace No
Appliance Convection Oven, Dishwasher, Microwave, Refrigerator, Tankless Water Heater
Laundry Inside, Laundry Room
Exterior
Parking Features Driveway, Garage
Garage Spaces 2.0
Garage Description 2.0
Pool Private, Association
Community Features Curbs, Golf, Hiking, Horse Trails, Lake, Park, Storm Drain(s), Street Lights, Sidewalks
Amenities Available Bocce Court, Clubhouse, Sport Court, Fitness Center, Fire Pit, Golf Course, Maintenance Grounds, Horse Trail(s), Meeting Room, Management, Meeting/Banquet/Party Room, Outdoor Cooking Area, Picnic Area, Playground, Pool, Spa/Hot Tub, Tennis Court(s), Trail(s)
View Y/N Yes
View Park/Greenbelt, Ocean, Panoramic, Vineyard, Trees/Woods
Porch Covered
Attached Garage Yes
Total Parking Spaces 2
Private Pool Yes
Building
Lot Description Back Yard, Front Yard
Story One
Entry Level One
Foundation Slab
Sewer Private Sewer
Water Private
Level or Stories One
New Construction No
Schools
School District Lucia Mar Unified
Others
HOA Name Woodlands Mutual
Senior Community No
Tax ID 091511020
Acceptable Financing Cash, Conventional
Horse Feature Riding Trail
Green/Energy Cert Solar
Listing Terms Cash, Conventional
Financing Conventional
Special Listing Condition Standard
Read Less Info
Want to know what your home might be worth? Contact us for a FREE valuation!

Our team is ready to help you sell your home for the highest possible price ASAP

Bought with Mary Blake • Keller Williams Realty Central Coast
"My job is to find and attract mastery-based agents to the office, protect the culture, and make sure everyone is happy! "






