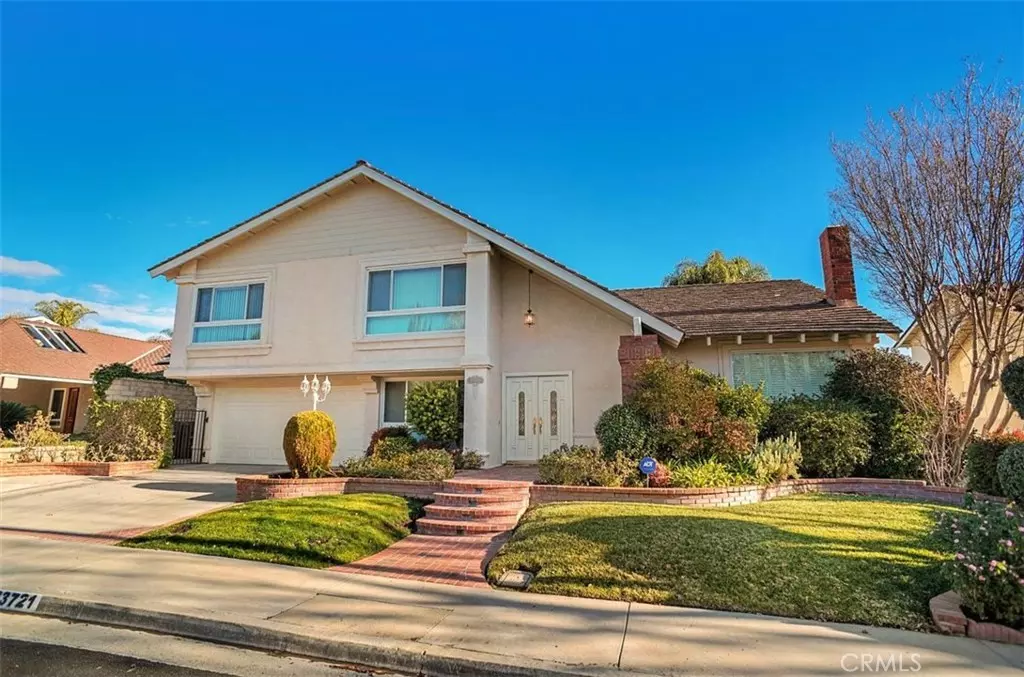$851,750
$830,000
2.6%For more information regarding the value of a property, please contact us for a free consultation.
4 Beds
3 Baths
2,801 SqFt
SOLD DATE : 03/19/2021
Key Details
Sold Price $851,750
Property Type Single Family Home
Sub Type Single Family Residence
Listing Status Sold
Purchase Type For Sale
Square Footage 2,801 sqft
Price per Sqft $304
Subdivision Valencia Hills (Vlhl)
MLS Listing ID SR21009416
Sold Date 03/19/21
Bedrooms 4
Full Baths 1
Half Baths 1
Three Quarter Bath 1
Condo Fees $42
HOA Fees $42/mo
HOA Y/N Yes
Year Built 1973
Lot Size 7,143 Sqft
Property Description
Showings start Saturday 2/13/21. Spectacular 4 bed 2 1/2 bath pool home in desirable Valencia Hills. Remodeled and expanded kitchen, family room, and master bedroom suite and bath. Expanded from 2,164 sq. ft. Now 2,801 Sq. Ft. Double door entry. Vaulted ceilings, a cozy fireplace, plantation shutters and modern conveniences are just a few of the highlights and features of this home. The living room, dining room layout is ideal for entertaining! A remodeled and expanded kitchen features granite counters, modern gas cooktop, double ovens, extensive cabinets, pots & pan drawers, a center island, and an eat-in area. The family room features a wet bar, built in surround sound, and direct access to the gorgeous backyard, patio, pool & spa. A 1st floor 4th bedroom currently is configured as an office. 1st floor laundry and powder rooms. On the 2nd floor, the master bedroom suite has been remodeled and expanded, featuring a retreat area, walk-in plus 2nd mirrored door closets, a jetted spa tub, walk-in shower, and dual sink vanities. There are two additional 2nd floor bedrooms, and a full hall bath. The backyard features a patio entertainment area, swimming pool and spa, lush landscaping and a gated lawn area. Two car Garage with built-in storage. Dual zone A/C, security system (optional), energy efficient windows. The private community pool and clubhouse facility even features 2 lighted tennis courts. Nearby Paseo path access.
Location
State CA
County Los Angeles
Area Val1 - Valencia 1
Rooms
Other Rooms Gazebo, Shed(s)
Main Level Bedrooms 1
Interior
Interior Features Wet Bar, Built-in Features, Ceiling Fan(s), Granite Counters, High Ceilings, Open Floorplan, Recessed Lighting, Two Story Ceilings, Bar, Bedroom on Main Level, Utility Room, Walk-In Closet(s)
Heating Central
Cooling Central Air, Dual, Zoned
Flooring Carpet, Stone, Tile
Fireplaces Type Gas Starter, Living Room
Fireplace Yes
Appliance Double Oven, Dishwasher, Gas Cooktop, Disposal, Microwave, Range Hood, Water Softener, Water To Refrigerator, Water Heater
Laundry Washer Hookup, Gas Dryer Hookup, Inside, Laundry Room
Exterior
Parking Features Direct Access, Garage
Garage Spaces 2.0
Garage Description 2.0
Fence Stone, Wrought Iron
Pool Fenced, In Ground, Private, Association
Community Features Curbs, Street Lights, Sidewalks
Amenities Available Clubhouse, Barbecue, Playground, Pool, Spa/Hot Tub, Tennis Court(s), Trail(s)
View Y/N No
View None
Roof Type Concrete,Shingle
Porch Concrete
Attached Garage Yes
Total Parking Spaces 2
Private Pool Yes
Building
Lot Description Back Yard, Front Yard, Landscaped, Sprinkler System
Story Two
Entry Level Two
Sewer Public Sewer
Water Public
Architectural Style Traditional
Level or Stories Two
Additional Building Gazebo, Shed(s)
New Construction No
Schools
School District William S. Hart Union
Others
HOA Name Valencia Hills
Senior Community No
Tax ID 2857002027
Security Features Security System,Carbon Monoxide Detector(s),Smoke Detector(s)
Acceptable Financing Cash, Cash to New Loan
Listing Terms Cash, Cash to New Loan
Financing Cash
Special Listing Condition Standard, Trust
Read Less Info
Want to know what your home might be worth? Contact us for a FREE valuation!

Our team is ready to help you sell your home for the highest possible price ASAP

Bought with Laura Piller Plourde • Rodeo Realty
"My job is to find and attract mastery-based agents to the office, protect the culture, and make sure everyone is happy! "






