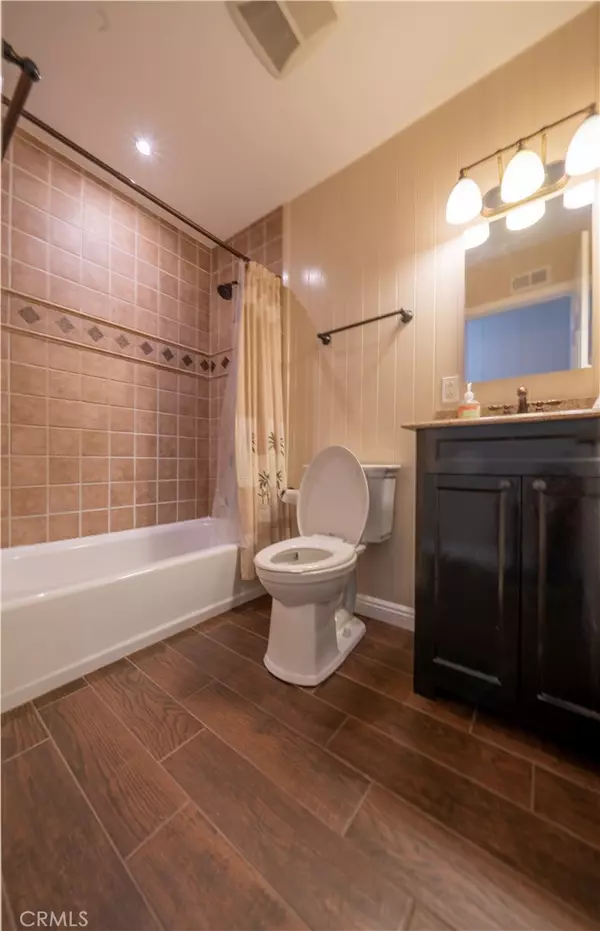$955,000
$949,900
0.5%For more information regarding the value of a property, please contact us for a free consultation.
3 Beds
2 Baths
1,027 SqFt
SOLD DATE : 04/19/2021
Key Details
Sold Price $955,000
Property Type Single Family Home
Sub Type Single Family Residence
Listing Status Sold
Purchase Type For Sale
Square Footage 1,027 sqft
Price per Sqft $929
Subdivision Pacific Sands Deane (Psde)
MLS Listing ID OC21060071
Sold Date 04/19/21
Bedrooms 3
Full Baths 2
HOA Y/N No
Year Built 1962
Lot Size 6,098 Sqft
Lot Dimensions Assessor
Property Description
Located in the heart of a cozy beach town neighborhood is the 1962 ranch 3B/2B . This well cared for home boasts tile and laminate floors throughout for easy maintenance. Charming brick archways and a rare wood burning fireplace frame the friendly living room. Newer appliances are tucked in a retro kitchen brick facade, with wood cabinets and tile countertops. A custom closet and remodeled en suite host the primary bedroom. The hall bath with shower/tub combo has been upgraded. Laundry hookups and cabinets for storage are in the garage. Beautiful mature fruit trees along with succulents, planter boxes with drip systems are found in the backyard. Extra storage and bonus workshop is located in the corner of the yard in a large Tuff shed with room for toys, equipment, racks for surfboards, and gardening supplies. Covet Plumeria trees line the front yard along with planter boxes with a drip system for the green thumb. Pavers line the driveway and back patio. This home is just around the corner from Peterson Elementary school. It is walking distance to downtown, beach, shops, and dining.
Location
State CA
County Orange
Area 14 - South Huntington Beach
Rooms
Main Level Bedrooms 3
Interior
Interior Features Storage, All Bedrooms Down, Bedroom on Main Level, Main Level Master
Heating Central, Fireplace(s), Wood
Cooling None
Fireplaces Type Wood Burning
Fireplace Yes
Appliance Gas Range, Microwave
Laundry Gas Dryer Hookup, In Garage
Exterior
Garage Spaces 2.0
Garage Description 2.0
Fence Block
Pool None
Community Features Street Lights, Sidewalks
Utilities Available Electricity Available, Natural Gas Connected, Sewer Connected, Water Available
View Y/N No
View None
Roof Type Composition
Accessibility Parking
Porch Rear Porch, Patio, Stone
Attached Garage Yes
Total Parking Spaces 2
Private Pool No
Building
Lot Description Back Yard, Drip Irrigation/Bubblers, Front Yard, Sprinklers In Rear, Sprinklers In Front, Lawn, Sprinkler System, Yard
Story 1
Entry Level One
Sewer Public Sewer
Water Public
Architectural Style Ranch
Level or Stories One
New Construction No
Schools
Elementary Schools Peterson
Middle Schools Sower
High Schools Huntington
School District Huntington Beach Union High
Others
Senior Community No
Tax ID 15131208
Acceptable Financing Cash, Cash to Existing Loan, Cash to New Loan, Conventional, 1031 Exchange, Fannie Mae
Listing Terms Cash, Cash to Existing Loan, Cash to New Loan, Conventional, 1031 Exchange, Fannie Mae
Financing Conventional
Special Listing Condition Standard
Read Less Info
Want to know what your home might be worth? Contact us for a FREE valuation!

Our team is ready to help you sell your home for the highest possible price ASAP

Bought with Suzanne Harrison • Seven Gables Real Estate

"My job is to find and attract mastery-based agents to the office, protect the culture, and make sure everyone is happy! "






