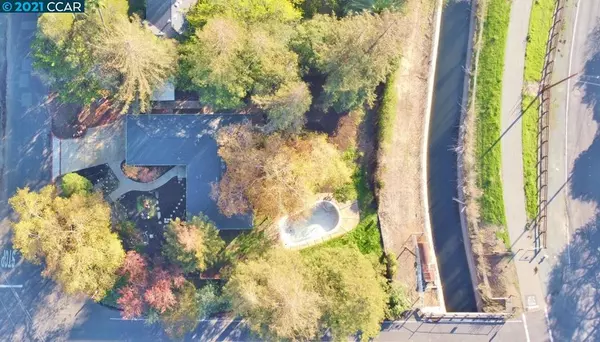$799,000
$775,000
3.1%For more information regarding the value of a property, please contact us for a free consultation.
3 Beds
2 Baths
1,335 SqFt
SOLD DATE : 12/28/2021
Key Details
Sold Price $799,000
Property Type Single Family Home
Sub Type Single Family Residence
Listing Status Sold
Purchase Type For Sale
Square Footage 1,335 sqft
Price per Sqft $598
Subdivision El Monte Estates
MLS Listing ID 40973651
Sold Date 12/28/21
Bedrooms 3
Full Baths 1
Half Baths 1
HOA Y/N No
Year Built 1952
Lot Size 0.333 Acres
Property Description
LAST PUBLIC OPEN HOUSE...SATURDAY 11/20!! Surrounded by trees and privacy, this custom ranch style home is located in the very desirable El Monte Estates neighborhood. First time on market in 60 years, this 3 bedroom and 1.5 bathroom home has over 1,300 sq ft of living space with original hardwood floors, dual pane windows, and newer AC UNIT and Ducting to await your final touches. The LARGE 14,500 sq ft CORNER LOT has plenty of room for an Additional Dwelling Unit (ADU) and/or RV/Boat parking. An in ground swimming pool completes a backyard for entertaining, social gatherings, or planting gardens. WALKING distance to the Iron Horse Trail and just minutes to Downtown Concord, BART Station, Schools, and Parks.
Location
State CA
County Contra Costa
Interior
Heating Forced Air
Cooling Central Air
Flooring Laminate, Tile, Wood
Fireplaces Type Living Room, Wood Burning
Fireplace Yes
Appliance Gas Water Heater
Exterior
Parking Features Garage, Garage Door Opener
Garage Spaces 2.0
Garage Description 2.0
Pool In Ground
Roof Type Shingle
Attached Garage Yes
Total Parking Spaces 2
Private Pool No
Building
Lot Description Back Yard, Corner Lot, Front Yard, Garden, Street Level, Yard
Story One
Entry Level One
Foundation Raised
Sewer Public Sewer
Architectural Style Ranch
Level or Stories One
Schools
School District Mount Diablo
Others
Tax ID 113221001
Acceptable Financing Cash, Conventional
Listing Terms Cash, Conventional
Read Less Info
Want to know what your home might be worth? Contact us for a FREE valuation!

Our team is ready to help you sell your home for the highest possible price ASAP

Bought with Daniel Ripper • Compass
"My job is to find and attract mastery-based agents to the office, protect the culture, and make sure everyone is happy! "






