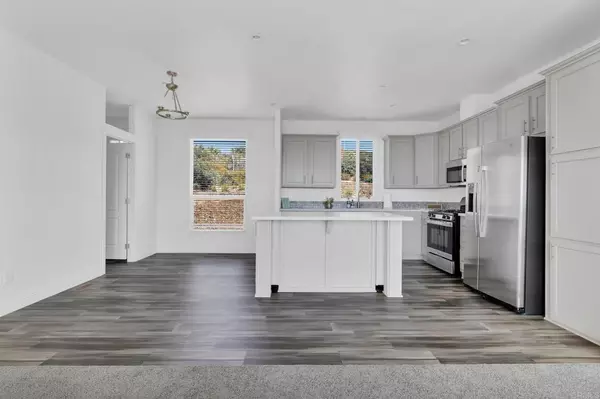$500,000
$479,990
4.2%For more information regarding the value of a property, please contact us for a free consultation.
2 Beds
2 Baths
1,393 SqFt
SOLD DATE : 10/06/2022
Key Details
Sold Price $500,000
Property Type Single Family Home
Sub Type Single Family Residence
Listing Status Sold
Purchase Type For Sale
Square Footage 1,393 sqft
Price per Sqft $358
MLS Listing ID NDP2208434
Sold Date 10/06/22
Bedrooms 2
Full Baths 2
Construction Status Under Construction
HOA Y/N No
Year Built 2022
Lot Size 0.304 Acres
Property Description
New 2 Bed + Den + 2 Bath home in the scenic and desirable Kentwood in the Pines community in Julian. The home has an open concept layout, stainless steel appliances from GE, high ceilings, picture windows, and more! Great starter home, weekend getaway, potential AirBnB. The gently sloping 13,000+ square foot lot boasts large front and back yards featuring mountain views with unlimited potential. Built with durable finishes to last in the mountain environment and will be covered by a 10 year warranty from the builder. At over 4,000 feet elevation, you can enjoy all four seasons here. The property is a 5 minute drive from Historic Downtown Julian, accessible to dozens of hiking trails and other outdoor adventures, and a 1 hour drive from San Diego. Additional upgrades such as fencing, upgraded driveway, etc. are available. Located on a county-maintained gravel road. No HOA, no Mello-Roos, no space rent. The home is on a 433a certified permanent foundation and is classified as a single family dwelling so it qualifies for conventional, FHA, and VA financing. Contact listing agent for more information.
Location
State CA
County San Diego
Area 92036 - Julian
Zoning Residential
Interior
Interior Features Ceiling Fan(s), High Ceilings, Open Floorplan, Recessed Lighting, Solid Surface Counters, Unfurnished, All Bedrooms Down, Bedroom on Main Level, Main Level Primary, Utility Room, Walk-In Closet(s)
Heating Central, Forced Air, Propane
Cooling None
Fireplaces Type None
Fireplace No
Appliance Dishwasher, ENERGY STAR Qualified Appliances, Free-Standing Range, Freezer, Gas Cooking, Gas Cooktop, Disposal, Gas Oven, Gas Range, Gas Water Heater, Ice Maker, Microwave, Refrigerator, Range Hood, Self Cleaning Oven, Vented Exhaust Fan, Water To Refrigerator
Laundry Washer Hookup, Electric Dryer Hookup, Gas Dryer Hookup, Inside, Laundry Room
Exterior
Fence Partial
Pool None
Community Features Foothills, Hiking, Horse Trails, Mountainous, Near National Forest, Park, Preserve/Public Land, Rural
View Y/N Yes
View Canyon, Desert, Hills, Mountain(s), Rocks, Valley, Trees/Woods
Roof Type Shingle
Private Pool No
Building
Lot Description 2-5 Units/Acre, Back Yard, Corners Marked, Sloped Down, Front Yard, Gentle Sloping, Rocks, Yard
Faces West
Story 1
Entry Level One
Foundation Combination, Concrete Perimeter, FHA Approved, Pier Jacks, Permanent, Quake Bracing, Raised, Tie Down
Sewer Perc Test On File, Septic Tank
Water Public
Level or Stories One
New Construction Yes
Construction Status Under Construction
Schools
School District Julian High School
Others
Senior Community No
Tax ID 2912713600
Security Features Carbon Monoxide Detector(s),Fire Detection System,Fire Sprinkler System,Smoke Detector(s)
Acceptable Financing Cash, Conventional, Contract, FHA, Fannie Mae, Owner May Carry
Horse Feature Riding Trail
Listing Terms Cash, Conventional, Contract, FHA, Fannie Mae, Owner May Carry
Financing FHA
Special Listing Condition Standard
Read Less Info
Want to know what your home might be worth? Contact us for a FREE valuation!

Our team is ready to help you sell your home for the highest possible price ASAP

Bought with KIm Ann Paden • eXp Realty of California, Inc.
"My job is to find and attract mastery-based agents to the office, protect the culture, and make sure everyone is happy! "






