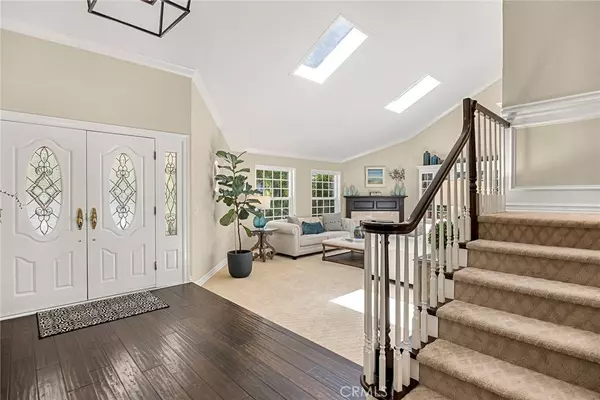$2,350,000
$2,198,000
6.9%For more information regarding the value of a property, please contact us for a free consultation.
4 Beds
3 Baths
3,824 SqFt
SOLD DATE : 06/15/2022
Key Details
Sold Price $2,350,000
Property Type Single Family Home
Sub Type Single Family Residence
Listing Status Sold
Purchase Type For Sale
Square Footage 3,824 sqft
Price per Sqft $614
Subdivision Hidden Hills Estates (Hhes)
MLS Listing ID PW22096693
Sold Date 06/15/22
Bedrooms 4
Full Baths 3
Construction Status Turnkey
HOA Y/N No
Year Built 1981
Lot Size 0.367 Acres
Property Description
Magnificent! Fantastic! Exquisite! These are just a few words that will come to mind when you see this amazing estate! With the charm of an English country home, this is the definition of curb appeal! From a covered brick porch, you step through stunning leaded glass accented double doors with sidelights into an elegant foyer. The formal rooms are filled with light streaming through the skylights in the cathedral ceiling. The living room is has a custom fireplace and the dining room has French doors opening to the garden. The attention to detail in the finishes is remarkable and custom woodwork is found in every room with custom built-ins, baseboards, window and door casings, crown molding and wainscotting. From the entry you see that rich wood flooring adorns most of the main floor with designer carpet in the formal room and bedrooms. A great room spans the back of the home, and the kitchen is nothing short of magnificent! The custom woodwork really shines in the detailed pristine white cabinets with granite counters. Dental molding tops the cabinets and surrounds the kitchen and nook along with intricate corbel accents. Professional grade stainless steel appliances include a DCS 6 burner plus grill gas range with double ovens, a 3rd oven in the island and warming drawer, a Miele dishwasher, a 2nd dishwasher, and KitchenAid built-in microwave and frig. If you love entertaining or just cooking, this is truly your dream kitchen! The breakfast nook sits in a bay window with a built-in window bench and the spacious family room has built-ins surrounding the custom fireplace, adjacent wet bar with seating and French doors to the stunning backyard. A covered patio is just outside, extending your living area. Mature trees and lush landscaping surround the yard, offering a feeling of privacy and serenity with the gentle sounds of fountains providing ambiance. A cabana for relaxing overlooks the sparkling pool and there are expanses of green grass. Back inside, a beautiful bedroom, bath and laundry room round out the first floor. At the top of the stairs, double doors open to an opulent owner's suite with a sitting area in a bay window, an office niche, a view of the trees and hills, a sumptuous bath fit for royalty and a massive walk-in closet. Two spacious bedrooms, a full bath and a huge bonus room with built-ins complete the upper level. Add to this a 3 car garage, gated RV parking, a culdesac location and award winning schools and tie a bow on your dream home!
Location
State CA
County Orange
Area 85 - Yorba Linda
Rooms
Other Rooms Gazebo
Main Level Bedrooms 1
Interior
Interior Features Breakfast Bar, Built-in Features, Breakfast Area, Ceiling Fan(s), Crown Molding, Cathedral Ceiling(s), Coffered Ceiling(s), Separate/Formal Dining Room, Granite Counters, Open Floorplan, Pantry, Recessed Lighting, Bedroom on Main Level, Dressing Area, Primary Suite, Walk-In Closet(s)
Heating Central, Forced Air
Cooling Central Air, Dual
Flooring Carpet, Tile, Wood
Fireplaces Type Family Room, Living Room
Fireplace Yes
Appliance 6 Burner Stove, Double Oven, Dishwasher, Disposal, Gas Range, Indoor Grill, Ice Maker, Microwave, Refrigerator, Water To Refrigerator, Warming Drawer
Laundry Washer Hookup, Gas Dryer Hookup, Inside, Laundry Room
Exterior
Exterior Feature Barbecue
Parking Features Concrete, Direct Access, Driveway Level, Driveway, Garage Faces Front, Garage, Garage Door Opener, RV Gated, RV Access/Parking
Garage Spaces 3.0
Garage Description 3.0
Fence Wrought Iron
Pool Gunite, Heated, In Ground, Private
Community Features Curbs, Suburban, Park
Utilities Available Cable Available, Electricity Connected, Natural Gas Connected, Phone Available, Sewer Connected, Water Connected
View Y/N Yes
View Hills, Trees/Woods
Roof Type Tile
Porch Concrete, Covered
Attached Garage Yes
Total Parking Spaces 7
Private Pool Yes
Building
Lot Description Back Yard, Cul-De-Sac, Front Yard, Garden, Lawn, Landscaped, Near Park, Secluded, Sprinkler System
Story 2
Entry Level Two
Foundation Slab
Sewer Public Sewer
Water Public
Architectural Style Traditional
Level or Stories Two
Additional Building Gazebo
New Construction No
Construction Status Turnkey
Schools
Elementary Schools Travis Ranch
Middle Schools Travis Ranch
High Schools Yorba Linda
School District Placentia-Yorba Linda Unified
Others
Senior Community No
Tax ID 35205203
Security Features Carbon Monoxide Detector(s),Smoke Detector(s)
Acceptable Financing Cash, Cash to New Loan
Listing Terms Cash, Cash to New Loan
Financing Conventional
Special Listing Condition Standard
Read Less Info
Want to know what your home might be worth? Contact us for a FREE valuation!

Our team is ready to help you sell your home for the highest possible price ASAP

Bought with AMBER ISLAS • VINTAGE LAND INVESTMENTS
"My job is to find and attract mastery-based agents to the office, protect the culture, and make sure everyone is happy! "






