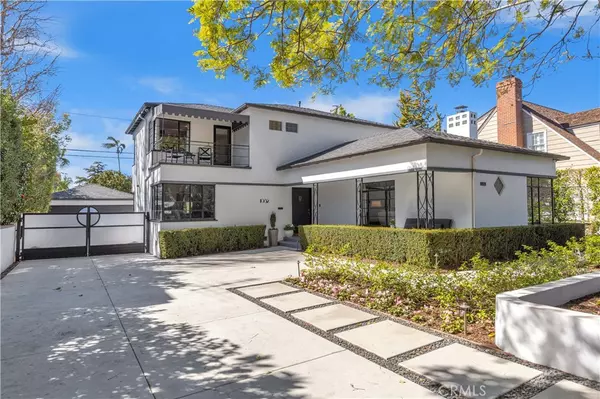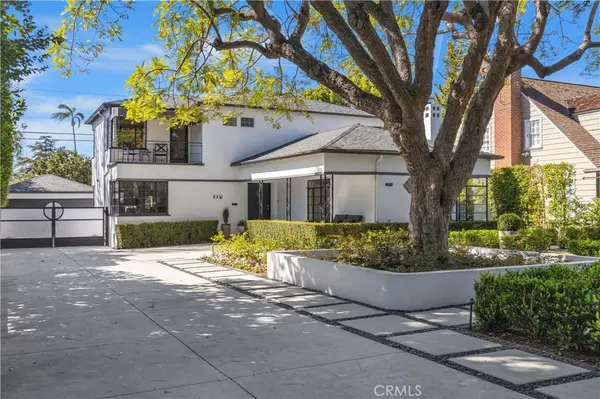$1,932,000
$1,932,000
For more information regarding the value of a property, please contact us for a free consultation.
3 Beds
3 Baths
2,700 SqFt
SOLD DATE : 04/18/2022
Key Details
Sold Price $1,932,000
Property Type Single Family Home
Sub Type Single Family Residence
Listing Status Sold
Purchase Type For Sale
Square Footage 2,700 sqft
Price per Sqft $715
Subdivision ,Floral Park
MLS Listing ID PW22043088
Sold Date 04/18/22
Bedrooms 3
Full Baths 3
Construction Status Turnkey
HOA Y/N No
Year Built 1939
Lot Size 10,075 Sqft
Property Description
Wow!..... a stunning Floral Park Art Deco-inspired gem! With curb appeal to spare, this Honer-designed home was built in 1939 and reflects all the charm of that era with updates and upgrades for today's modern living. With absolutely one of the best locations in this special neighborhood, and Mills Act/Historic Registry status, you will be hard-pressed to find a home that has more to offer than the "Oelschlager House". This home comes with many original features including hardwood floors that flow throughout this three-bedroom and three-bath home, an abundance of light from the surrounding windows, a dramatic curving magnesite stairwell, and an updated chef's kitchen. With a downstairs bedroom and ensuite bathroom, this home has it all. Enter to a warm foyer leading to the oversized front living room with a gorgeous fireplace and windows to the view of the gorgeously landscaped front yard. The formal dining room is just off of the recently updated kitchen with Thermador and Sub Zero appliances, quartzite countertops, an oversized island, a stainless steel appliance suite, new cabinets, and lighting. The second story, with two upstairs bedrooms, both with ensuite bathrooms, is complete with a balcony adding charm to this amazing home. Not to be outdone, the backyard is an entertainer's dream with a large covered terrace with rolling shades, an entertainment bar with Lynx BBQ and gas burner, a utility sink, a gas fire pit, and an included pizza oven. Last but not least, the finished garage is spacious with built-in storage cabinets, epoxy flooring, and a pull-down ladder for attic access. The best surprise of all is the multifunctional room off the back of the garage with heated floors, perfect for an office, a studio, or a bonus room of any sort. The list is long but the allure of the home includes an In-home Crestron smart home system controlling the music, entertainment, lighting, and security cameras, as well as an alarm system, newer roof, lots of storage in the garage and basement, dual zoned HVAC system and custom window coverings. Did we mention with Mills Act your property taxes would be less than $4000 per year??? Floral Park and this one-of-a-kind home is one not to be missed!
Location
State CA
County Orange
Area 70 - Santa Ana North Of First
Rooms
Basement Utility
Main Level Bedrooms 1
Interior
Interior Features Built-in Features, Balcony, Breakfast Area, Ceiling Fan(s), Separate/Formal Dining Room, Stone Counters, Recessed Lighting, Bedroom on Main Level, Walk-In Closet(s), Workshop
Heating Forced Air, Natural Gas
Cooling Central Air, Dual, Electric
Flooring Wood
Fireplaces Type Gas, Living Room, Wood Burning
Fireplace Yes
Appliance 6 Burner Stove, Dishwasher, Electric Oven, Disposal, Gas Range, Gas Water Heater, Refrigerator, Range Hood, Self Cleaning Oven, Water Softener, Water To Refrigerator, Warming Drawer
Laundry Gas Dryer Hookup, Inside, Upper Level
Exterior
Exterior Feature Awning(s), Rain Gutters
Parking Features Driveway, Garage Faces Front, Gated, Private
Garage Spaces 2.0
Garage Description 2.0
Fence Block, Excellent Condition, Masonry
Pool None
Community Features Curbs, Gutter(s), Street Lights, Sidewalks
Utilities Available Cable Available, Electricity Connected, Natural Gas Connected, Phone Available, Sewer Connected, Water Connected
View Y/N No
View None
Roof Type Composition
Porch Rear Porch, Covered, Deck, Front Porch
Attached Garage No
Total Parking Spaces 6
Private Pool No
Building
Lot Description 0-1 Unit/Acre, Back Yard, Front Yard, Landscaped, Rectangular Lot, Sprinkler System
Faces East
Story 2
Entry Level Two
Foundation Raised
Sewer Public Sewer
Water Public
Architectural Style Custom, See Remarks
Level or Stories Two
New Construction No
Construction Status Turnkey
Schools
Elementary Schools Santiago
Middle Schools Santiago
High Schools Santa Ana
School District Santa Ana Unified
Others
Senior Community No
Tax ID 00209301
Security Features Security System,Carbon Monoxide Detector(s),Security Gate,Smoke Detector(s)
Acceptable Financing Cash, Cash to New Loan, Conventional, VA Loan
Listing Terms Cash, Cash to New Loan, Conventional, VA Loan
Financing Conventional,Contract
Special Listing Condition Standard
Read Less Info
Want to know what your home might be worth? Contact us for a FREE valuation!

Our team is ready to help you sell your home for the highest possible price ASAP

Bought with Gizelle Sieber • Coldwell Banker Realty
"My job is to find and attract mastery-based agents to the office, protect the culture, and make sure everyone is happy! "






