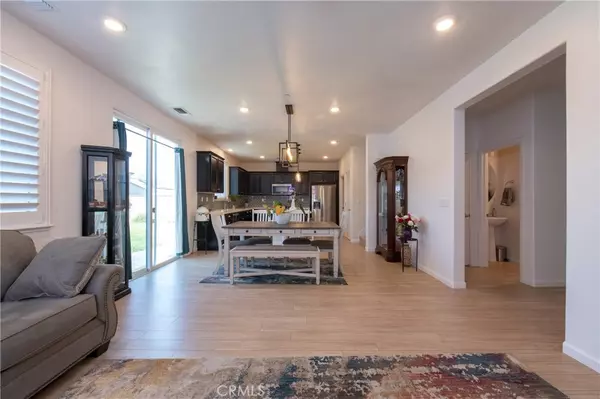$630,000
$620,000
1.6%For more information regarding the value of a property, please contact us for a free consultation.
4 Beds
3 Baths
2,160 SqFt
SOLD DATE : 07/01/2021
Key Details
Sold Price $630,000
Property Type Single Family Home
Sub Type Single Family Residence
Listing Status Sold
Purchase Type For Sale
Square Footage 2,160 sqft
Price per Sqft $291
MLS Listing ID FR21113266
Sold Date 07/01/21
Bedrooms 4
Full Baths 2
Half Baths 1
Construction Status Turnkey
HOA Y/N No
Year Built 2019
Lot Size 6,098 Sqft
Property Description
Welcome to 618 Cadena Drive, this like new home was recently built in 2019 and it shows! As you drive up you'll notice this spacious two story home, has a generously sized drive way and 2 car garage. Once inside, to the left there is a bonus room/den. The half bath is near the entry for added convenience. As you make your way in, you'll be greeted by luxurious tile plank flooring an open concept living, dinning and kitchen area complete with a center island with seating. The kitchen features modern white quartz countertops, with designer tile back splash, stainless steel appliances and gas stove. The laundry room is located downstairs and includes built in top and bottom cabinets with plenty of counter space, perfect for folding and storage. All 4 bedrooms are located upstairs along with a a built in desk for two near the stairs. The owners suite has a double sink vanity, separate soaking tub and walk in shower with an ample walk in closet. The second bathroom also features a double sink vanity. Last, the backyard has upgraded stamped concrete and a pergola with plenty of yard space for pets/possible pool. All this as so much more. Not to mention solar to help you save (PPA)!
Location
State CA
County Monterey
Area Sole - Soledad
Interior
Interior Features Open Floorplan, Pantry, Recessed Lighting, All Bedrooms Up, Walk-In Closet(s)
Heating Central
Cooling Central Air, Gas
Flooring Carpet, Tile
Fireplaces Type None
Fireplace No
Appliance Dishwasher, Gas Range, Microwave
Laundry Inside, Laundry Room
Exterior
Parking Features Concrete, Door-Multi, Garage Faces Front, Garage
Garage Spaces 2.0
Garage Description 2.0
Pool None
Community Features Curbs
View Y/N No
View None
Porch Concrete
Attached Garage Yes
Total Parking Spaces 2
Private Pool No
Building
Lot Description Back Yard, Front Yard
Story 2
Entry Level Two
Foundation Slab
Sewer Public Sewer
Water Public
Architectural Style Craftsman
Level or Stories Two
New Construction No
Construction Status Turnkey
Schools
Middle Schools Mission
School District Call Listing Office
Others
Senior Community No
Tax ID 022522009000
Acceptable Financing Cash, Conventional
Listing Terms Cash, Conventional
Financing FHA
Special Listing Condition Standard
Read Less Info
Want to know what your home might be worth? Contact us for a FREE valuation!

Our team is ready to help you sell your home for the highest possible price ASAP

Bought with Joseph Vasquez • NONMEMBER MRML
"My job is to find and attract mastery-based agents to the office, protect the culture, and make sure everyone is happy! "






