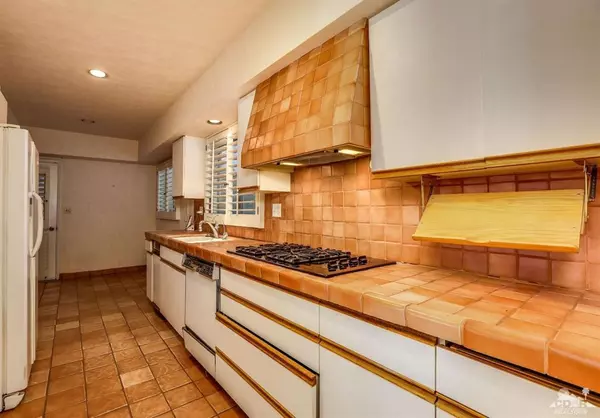$450,000
$475,000
5.3%For more information regarding the value of a property, please contact us for a free consultation.
3 Beds
2 Baths
1,772 SqFt
SOLD DATE : 05/09/2018
Key Details
Sold Price $450,000
Property Type Single Family Home
Sub Type Single Family Residence
Listing Status Sold
Purchase Type For Sale
Square Footage 1,772 sqft
Price per Sqft $253
Subdivision Sunmor
MLS Listing ID 218004566DA
Sold Date 05/09/18
Bedrooms 3
Full Baths 1
Three Quarter Bath 1
Construction Status Fixer
HOA Y/N No
Year Built 1958
Lot Size 0.260 Acres
Property Description
Own a little piece of history in Paradise! This home is located in the historical neighborhood known as Sunmor. It is 1,772 square feet and sits on a 0.26 acre lot. It features 3 bedrooms and 2 bathrooms. This property was built in 1958. One of the bedrooms has been converted to be used as a den. It has a covered carport with an added garage door. The living area features a fireplace and a unique hidden pass thru wet bar window to the patio. (currently not plumbed for use) The rear yard is spacious and does have a pool with the original diving board, slide and retro umbrella still in place. The circular driveway gives you easy access to Farrell. This home is located just minutes from downtown and the airport. Fee Simple. No HOA. Imagine the possibilities...this Mid-century home just needs your TLC.
Location
State CA
County Riverside
Area 332 - Central Palm Springs
Interior
Interior Features Built-in Features, Breakfast Area, Separate/Formal Dining Room, Bar, Primary Suite, Walk-In Closet(s)
Heating Electric, Forced Air, Natural Gas
Cooling Central Air
Flooring Carpet, Tile
Fireplaces Type Gas, Living Room
Fireplace Yes
Appliance Gas Cooktop, Gas Water Heater, Hot Water Circulator, Microwave, Refrigerator, Range Hood
Laundry In Kitchen, Laundry Room
Exterior
Parking Features Circular Driveway, Covered, Direct Access, Driveway, Garage
Garage Spaces 2.0
Carport Spaces 1
Garage Description 2.0
Fence See Remarks, Wood
Pool Diving Board, Electric Heat, In Ground
View Y/N Yes
View Mountain(s), Peek-A-Boo
Roof Type Flat
Porch Concrete
Attached Garage Yes
Total Parking Spaces 5
Private Pool Yes
Building
Lot Description Drip Irrigation/Bubblers, Front Yard, Landscaped
Foundation Slab
New Construction No
Construction Status Fixer
Others
Senior Community No
Tax ID 502111018
Security Features Key Card Entry
Acceptable Financing Cash, Cash to New Loan
Listing Terms Cash, Cash to New Loan
Financing Cash to New Loan
Special Listing Condition Standard
Read Less Info
Want to know what your home might be worth? Contact us for a FREE valuation!

Our team is ready to help you sell your home for the highest possible price ASAP

Bought with TTK Represents • HK Lane Real Estate
"My job is to find and attract mastery-based agents to the office, protect the culture, and make sure everyone is happy! "






