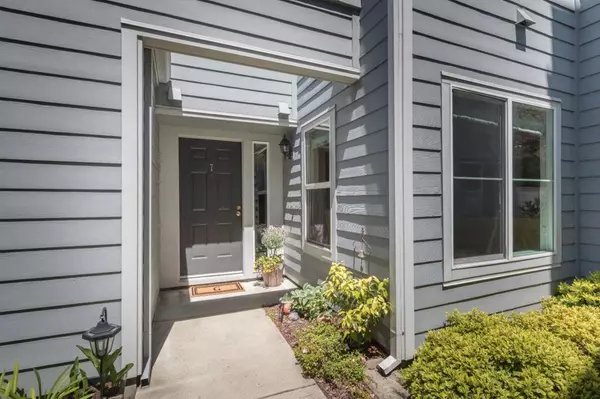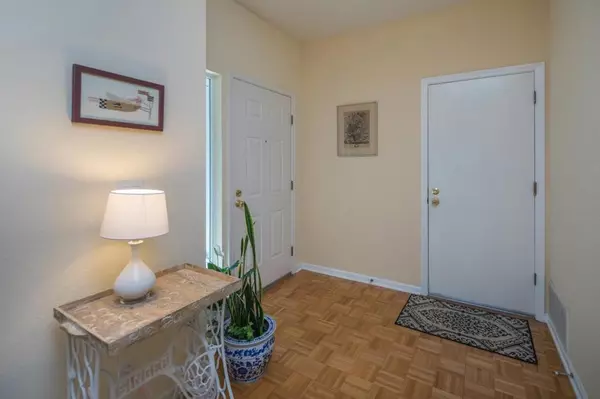$1,450,000
$1,288,000
12.6%For more information regarding the value of a property, please contact us for a free consultation.
2 Beds
3 Baths
1,730 SqFt
SOLD DATE : 06/25/2018
Key Details
Sold Price $1,450,000
Property Type Townhouse
Sub Type Townhouse
Listing Status Sold
Purchase Type For Sale
Square Footage 1,730 sqft
Price per Sqft $838
MLS Listing ID ML81704670
Sold Date 06/25/18
Bedrooms 2
Full Baths 2
Half Baths 1
Condo Fees $403
HOA Fees $403/mo
HOA Y/N Yes
Year Built 1988
Lot Size 1,951 Sqft
Property Description
Spacious & quiet end unit home in sought after Nantucket Cove community!Large foyer adjacent to guest bath & convenient separate laundry room.Impressive sun filled living room provides dramatic cathedral ceiling, tile accent wood burning fireplace & decorative picture frame double pane windows.Generous size kitchen features quartz counters, ample white cabinetry, SS appliances, parquet floors & open concept breakfast room or possible den.Loft style staircase & landing leads to 2 master bedroom suites. Main master en-suite features cozy wood burning fireplace, a dressing room, walk-in closet & separate stall shower & tub.2 car attached garage w work bench & storage.Skylights & updated dual pane windows add to the appeal of this discriminating home! Recent updated electrical.Resort like complex amenities:renovated gym, tennis courts, Club house & children's play area. Beautiful landscaped grounds with tranquil water features. Close to popular Bayside walking trail.Wonderful opportunity!
Location
State CA
County San Mateo
Area 699 - Not Defined
Zoning PD0000
Interior
Interior Features Walk-In Closet(s), Workshop
Heating Central, Forced Air
Cooling None
Flooring Carpet, Laminate, Tile, Wood
Fireplaces Type Living Room, Wood Burning
Fireplace Yes
Appliance Dishwasher, Gas Cooktop, Gas Oven, Refrigerator, Range Hood, Self Cleaning Oven
Exterior
Parking Features Guest, Gated
Garage Spaces 2.0
Garage Description 2.0
Fence Wood
Pool Association
Utilities Available Natural Gas Available
Amenities Available Clubhouse, Fitness Center, Insurance, Management, Playground, Pool, Recreation Room, Spa/Hot Tub, Tennis Court(s)
View Y/N Yes
View Neighborhood
Roof Type Composition
Accessibility None
Attached Garage Yes
Total Parking Spaces 2
Building
Faces South
Story 2
Foundation Slab
Sewer Public Sewer
Architectural Style Contemporary
New Construction No
Schools
Elementary Schools Other
Middle Schools Other
High Schools Hillsdale
School District Other
Others
HOA Name Nantucket Cove
Tax ID 097070340
Security Features Fire Sprinkler System
Financing Conventional
Special Listing Condition Standard
Read Less Info
Want to know what your home might be worth? Contact us for a FREE valuation!

Our team is ready to help you sell your home for the highest possible price ASAP

Bought with Haifa Khoury • Sotheby's Intl Rlty
"My job is to find and attract mastery-based agents to the office, protect the culture, and make sure everyone is happy! "






