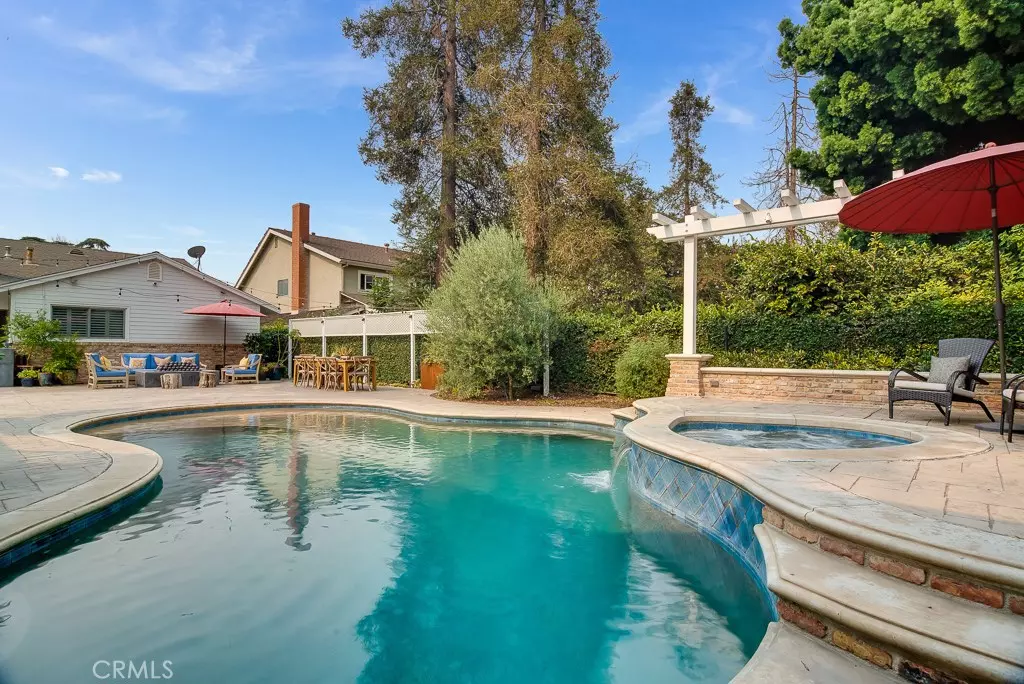$1,299,000
$1,299,000
For more information regarding the value of a property, please contact us for a free consultation.
5 Beds
5 Baths
3,609 SqFt
SOLD DATE : 10/31/2018
Key Details
Sold Price $1,299,000
Property Type Single Family Home
Sub Type Single Family Residence
Listing Status Sold
Purchase Type For Sale
Square Footage 3,609 sqft
Price per Sqft $359
Subdivision ,Floral Park
MLS Listing ID PW18193528
Sold Date 10/31/18
Bedrooms 5
Full Baths 4
Half Baths 1
Construction Status Updated/Remodeled
HOA Y/N No
Year Built 1965
Property Description
This stunning 1965 custom home has beautiful high end finishes in every room. The picket fence and flowers welcome you to a small gravel sitting area then to the Dutch door. Step inside on distressed Hickory floors with quality finishes including crown molding and Plantation shutters. There is a generous formal Living & dining room off the entry. A guest bath with pedestal sink & Philip Jeffries wall paper. The family room has a raised hearth brick fireplace with 150 year old reclaimed mantle and opens to the kitchen & backyard. The chef's kitchen has custom cabinets, granite counters, copper sinks, Fisher Paykel appliances, center island and desk nook. The exterior is highlighted by Chicago Used brick, Bevolo copper lights, Hardi board siding, Ziegler garage door, professional landscaping. Entertain in style under Italian string lights illuminating the outdoor dining area or sitting around the gas fire pit. The outdoor kitchen has Lynx grill, burner & cooler. A beach entry saltwater pool is finished in Pebble Tech. Originally built as a 6 car garage there is a 600+sqft game room with bar & bath that opens to the pool. Above the garage & game room sits a complete guest house with remodeled bath, AC, new kitchen, bedroom & living room. The fully finished garage has mat flooring and storage with laundry. Owned 9.3KW solar system covers 100% usage. Dual pane windows & tankless hot water. Set on the coveted River/Sharon rd loop in the Fisher Park section of Floral Park.
Location
State CA
County Orange
Area 70 - Santa Ana North Of First
Rooms
Other Rooms Guest House Detached
Main Level Bedrooms 5
Interior
Interior Features Built-in Features, Breakfast Area, Crown Molding, Separate/Formal Dining Room, Granite Counters, Pantry, Stone Counters, Recessed Lighting, All Bedrooms Down, Main Level Primary
Heating Central
Cooling Central Air, Dual
Flooring Wood
Fireplaces Type Family Room, Gas, Masonry, Wood Burning
Fireplace Yes
Appliance Convection Oven, Dishwasher, Electric Oven, Disposal, Gas Range, Microwave, Range Hood
Laundry Washer Hookup, Gas Dryer Hookup, In Garage
Exterior
Exterior Feature Rain Gutters
Parking Features Concrete, Driveway Level, Garage Faces Front, Garage, Garage Door Opener, Storage
Garage Spaces 2.0
Garage Description 2.0
Fence Wood
Pool Black Bottom, Fenced, Gunite, Pebble, Private, Salt Water
Community Features Curbs, Gutter(s), Suburban, Sidewalks, Park
Utilities Available Cable Available, Electricity Connected, Natural Gas Connected, Sewer Connected, Water Connected
View Y/N Yes
View Neighborhood
Roof Type Composition
Accessibility No Stairs
Porch Concrete, Open, Patio
Attached Garage No
Total Parking Spaces 5
Private Pool Yes
Building
Lot Description 2-5 Units/Acre, Back Yard, Front Yard, Sprinklers In Rear, Sprinklers In Front, Lawn, Landscaped, Level, Near Park, Near Public Transit, Rectangular Lot, Sprinkler System, Street Level, Yard
Story 1
Entry Level One
Foundation Raised
Sewer Public Sewer
Water Public
Level or Stories One
Additional Building Guest House Detached
New Construction No
Construction Status Updated/Remodeled
Schools
School District Santa Ana Unified
Others
Senior Community No
Tax ID 00113607
Security Features Security System
Acceptable Financing Cash to Existing Loan, Conventional, FHA, VA Loan
Listing Terms Cash to Existing Loan, Conventional, FHA, VA Loan
Financing Conventional
Special Listing Condition Standard
Read Less Info
Want to know what your home might be worth? Contact us for a FREE valuation!

Our team is ready to help you sell your home for the highest possible price ASAP

Bought with Seta Postajian • American Realty Centre Inc.
"My job is to find and attract mastery-based agents to the office, protect the culture, and make sure everyone is happy! "






