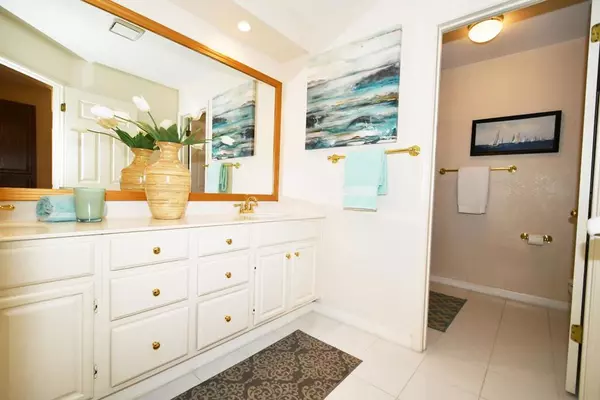$1,821,000
$1,898,999
4.1%For more information regarding the value of a property, please contact us for a free consultation.
3 Beds
3 Baths
2,300 SqFt
SOLD DATE : 12/14/2018
Key Details
Sold Price $1,821,000
Property Type Single Family Home
Sub Type Single Family Residence
Listing Status Sold
Purchase Type For Sale
Square Footage 2,300 sqft
Price per Sqft $791
MLS Listing ID ML81726188
Sold Date 12/14/18
Bedrooms 3
Full Baths 2
Half Baths 1
Condo Fees $119
HOA Fees $119/mo
HOA Y/N Yes
Year Built 1987
Lot Size 6,825 Sqft
Property Description
Welcome to prestigious Alden Park. This location is an intimate neighborhood of 84 homes with amenities including a pool, spa, tennis court, clubhouse, fitness room, & childrens play area. Access to Sea Cloud Park & the athletic field is right around the corner. Located on a serene cul-de-sac, this enclave is farther from SFO air traffic noise, noticeably more prevalent in other areas of the city. This Brandywine model is a two-story home offering a lower living level with a great room/dining area with access to the side yard patio, den and half-bath. An amazing remodeled eat-in kitchen & family room combination with fireplace opens to the rear yard as well. Upstairs, there are 3 more bedrooms, including an owners en suite. NOTE: THIS HOME COULD PERHAPS BE CONVERTED INTO A FULL 4 BEDROOM 3 FULL BATH HOME BY REMOVING THE BUILT-IN DESKS IN THE DEN, AND EXPANDING THE ADJACENT HALF-BATH INTO A FULL BATH. INSOFAR AS WE KNOW, THE DEN MEETS ALL OF THE QUALIFICATIONS FOR A BONAFIDE BEDROOM.
Location
State CA
County San Mateo
Area 699 - Not Defined
Zoning R100PD
Interior
Interior Features Breakfast Area, Walk-In Closet(s)
Cooling Central Air
Flooring Tile, Wood
Fireplaces Type Family Room, Living Room
Fireplace Yes
Appliance Dishwasher, Gas Cooktop, Disposal, Microwave, Refrigerator, Vented Exhaust Fan
Laundry In Garage
Exterior
Garage Spaces 2.0
Garage Description 2.0
Pool Community, Fenced, In Ground, Lap, Association
Community Features Pool
Amenities Available Clubhouse, Fitness Center, Pool, Spa/Hot Tub, Tennis Court(s)
View Y/N Yes
View Bay, Neighborhood
Roof Type Composition,Shingle
Attached Garage Yes
Total Parking Spaces 2
Private Pool No
Building
Lot Description Level
Faces West
Story 2
Foundation Slab
Sewer Public Sewer
Water Public
Architectural Style Cape Cod
New Construction No
Schools
Elementary Schools Other
Middle Schools Other
School District Other
Others
HOA Name Alden Park Homeowners Association
Tax ID 094990130
Financing Conventional
Special Listing Condition Standard
Read Less Info
Want to know what your home might be worth? Contact us for a FREE valuation!

Our team is ready to help you sell your home for the highest possible price ASAP

Bought with Christine Morgan • RE/MAX Star Properties
"My job is to find and attract mastery-based agents to the office, protect the culture, and make sure everyone is happy! "






