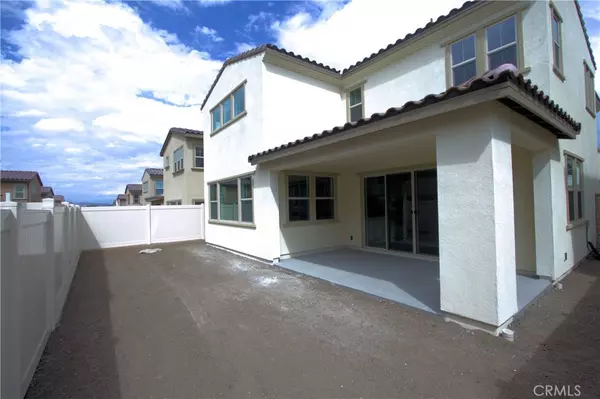$839,000
$839,000
For more information regarding the value of a property, please contact us for a free consultation.
4 Beds
3 Baths
2,470 SqFt
SOLD DATE : 03/21/2019
Key Details
Sold Price $839,000
Property Type Single Family Home
Sub Type Single Family Residence
Listing Status Sold
Purchase Type For Sale
Square Footage 2,470 sqft
Price per Sqft $339
Subdivision ,Alston
MLS Listing ID PW18241363
Sold Date 03/21/19
Bedrooms 4
Full Baths 3
Condo Fees $181
Construction Status Updated/Remodeled,Turnkey
HOA Fees $181/mo
HOA Y/N Yes
Year Built 2018
Lot Size 3,998 Sqft
Property Description
Back on the market. Priced lower than models This BRAND NEW, NEVER LIVED IN, smart home is waiting for you. This home is already stubbed for a gas BBQ and ready for entertaining. It comes with a brand new refrigerator and LOW TAXES of 1.1%, NO Mello Roos, or special assessments. Seller was transferred before home was completed. Known for SMART, QUALITY, ENERGY SAVING residences built by Tri Pointe. Your new 4 bedroom (with one bedroom downstairs) 3 bath home comes complete with great room, granite counter tops, dining room, amazing master bath complete with stunning freestanding tub, upstairs laundry room, loft which is perfect for kids, home theater, office or whatever you wish, and amazing smart features that save energy, lower utility bills, increase wi-fi safety and make life more worry free. From the Ring doorbell, to the Honeywell programmable wifi thermostat, ELAN smart home technology system (which enables devices to be accessed through one app), Rheem tankless water heater (hot water on demand), LED lighting, upgraded Low-E windows which help keep the sun's heat outside, smart code programmable keyless entry, RC6 and CAT 5 high speed outlets (some with usb charging capability); living in this home will make life fun, cost effective, luxurious and so much easier. Conveniently located near shopping, some of the best award winning schools in Orange County, colleges, parks, restaurants and amazing entertainment. Why wait for a production home to be completed?
Location
State CA
County Orange
Area 78 - Anaheim East Of Harbor
Rooms
Main Level Bedrooms 1
Interior
Interior Features Breakfast Bar, Built-in Features, Separate/Formal Dining Room, Eat-in Kitchen, High Ceilings, Open Floorplan, Pantry, Stone Counters, Recessed Lighting, Wired for Data, Bedroom on Main Level, Loft, Primary Suite, Walk-In Pantry, Walk-In Closet(s)
Heating Forced Air, High Efficiency, Zoned
Cooling Central Air, Humidity Control, High Efficiency, Zoned
Flooring Carpet, Tile
Fireplaces Type Family Room, Gas
Fireplace Yes
Appliance Built-In Range, Dishwasher, Electric Oven, Freezer, Disposal, Gas Range, Gas Water Heater, High Efficiency Water Heater, Hot Water Circulator, Ice Maker, Microwave, Refrigerator, Range Hood, Self Cleaning Oven, Tankless Water Heater, Vented Exhaust Fan, Water To Refrigerator
Laundry Washer Hookup, Gas Dryer Hookup, Inside, Laundry Room, Upper Level
Exterior
Exterior Feature Lighting
Parking Features Concrete, Direct Access, Door-Single, Garage Faces Front, Garage, Garage Door Opener, On Street, Side By Side
Garage Spaces 2.0
Garage Description 2.0
Fence Block, Vinyl
Pool None
Community Features Curbs, Storm Drain(s), Street Lights, Suburban, Sidewalks
Utilities Available Cable Available, Electricity Available, Natural Gas Available, Phone Connected, Sewer Connected, Underground Utilities, Water Connected
Amenities Available Dues Paid Monthly, Maintenance Grounds
View Y/N Yes
View Neighborhood
Roof Type Tile
Accessibility Accessible Doors, Accessible Hallway(s)
Porch Covered, Front Porch, Patio
Attached Garage Yes
Total Parking Spaces 2
Private Pool No
Building
Lot Description Back Yard, Front Yard, Greenbelt, Level, Near Public Transit, Street Level, Yard
Story Two
Entry Level Two
Sewer Public Sewer
Water Public
Architectural Style Spanish
Level or Stories Two
New Construction Yes
Construction Status Updated/Remodeled,Turnkey
Schools
Middle Schools El Rancho
High Schools Canyon
School District Orange Unified
Others
HOA Name Alston Community Association
Senior Community No
Security Features Carbon Monoxide Detector(s),Fire Detection System,Fire Sprinkler System,Smoke Detector(s)
Acceptable Financing Cash, Cash to New Loan, Conventional, Cal Vet Loan, 1031 Exchange, FHA, VA Loan
Listing Terms Cash, Cash to New Loan, Conventional, Cal Vet Loan, 1031 Exchange, FHA, VA Loan
Financing Conventional
Special Listing Condition Standard
Read Less Info
Want to know what your home might be worth? Contact us for a FREE valuation!

Our team is ready to help you sell your home for the highest possible price ASAP

Bought with Oscar Montani • Home Team Realty
"My job is to find and attract mastery-based agents to the office, protect the culture, and make sure everyone is happy! "






