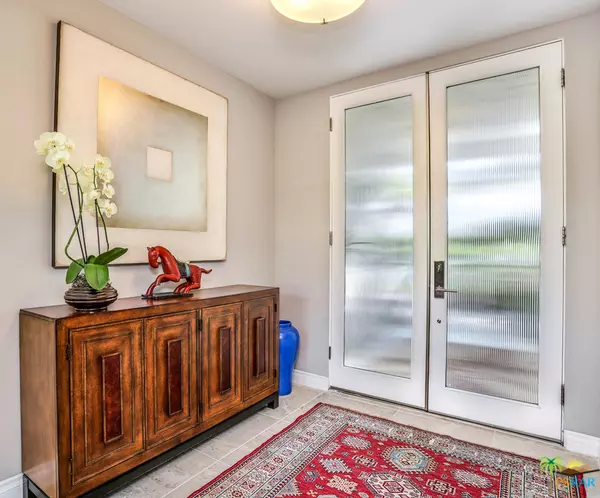$568,000
$579,000
1.9%For more information regarding the value of a property, please contact us for a free consultation.
3 Beds
3 Baths
2,600 SqFt
SOLD DATE : 11/22/2019
Key Details
Sold Price $568,000
Property Type Condo
Sub Type Condominium
Listing Status Sold
Purchase Type For Sale
Square Footage 2,600 sqft
Price per Sqft $218
Subdivision Canyon Estates
MLS Listing ID 19507932PS
Sold Date 11/22/19
Bedrooms 3
Full Baths 2
Half Baths 1
Condo Fees $630
HOA Fees $630/mo
HOA Y/N Yes
Land Lease Amount 2284.0
Year Built 1973
Lot Size 3,484 Sqft
Property Description
This is it! From the minute you enter the high ceiling Great Room with clerestory windows and a wall of glass with incredible mt. views, you know this mid-century gem has been meticulously renovated and cared for. It has one of the most coveted spots in the development where the full length patio (with overhead heaters) overlooks a secluded greenspace to Mt. San Jacinto. Motorized blinds on the wall of glass in the Great Room can make the living area instantly private. 24x24 tiles cover the living areas - with quality carpeting in the Bedrooms. The kitchen boasts newer stainless steel appliances and a new gas cooktop with granite counters. The baths have been fully remodeled. Built in Murphy bed and office space in the Den. The roof, dual AC's and water heater are less than 2 years old. 2 car garage. Leased solar. HOA includes cable with HBO and Showtime, Earthquake insurance, monthly pest control, a complete Gym and Par 3 golf. This is the Palm Springs home you're looking for.
Location
State CA
County Riverside
Area 334 - South End Palm Springs
Interior
Interior Features Wet Bar, Separate/Formal Dining Room, Primary Suite, Walk-In Closet(s)
Heating Forced Air, Natural Gas
Cooling Zoned
Flooring Carpet, Tile
Fireplace No
Appliance Dishwasher, Refrigerator
Exterior
Parking Features Direct Access, Garage
Garage Spaces 2.0
Garage Description 2.0
Pool Community, In Ground
Community Features Golf, Pool
Utilities Available Cable Available
Amenities Available Clubhouse, Lake or Pond, Meeting Room, Tennis Court(s), Cable TV
View Y/N Yes
View Mountain(s)
Attached Garage Yes
Total Parking Spaces 4
Private Pool Yes
Building
Story 1
New Construction No
Others
HOA Name Canyon Estates
HOA Fee Include Earthquake Insurance
Senior Community No
Tax ID 009603263
Acceptable Financing Cash, Conventional
Listing Terms Cash, Conventional
Financing Cash
Special Listing Condition Standard
Read Less Info
Want to know what your home might be worth? Contact us for a FREE valuation!

Our team is ready to help you sell your home for the highest possible price ASAP

Bought with Richard Chamberlin • Coldwell Banker Realty
"My job is to find and attract mastery-based agents to the office, protect the culture, and make sure everyone is happy! "






