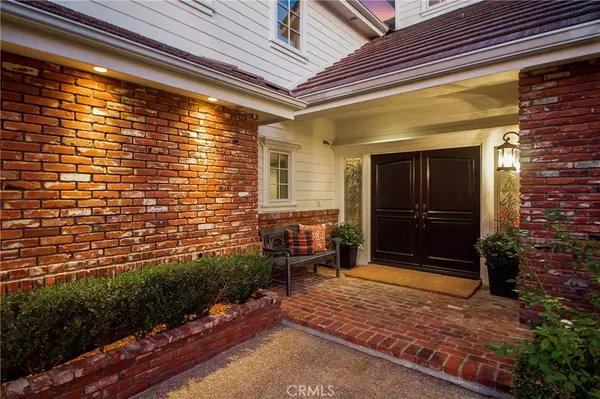$2,025,000
$2,125,000
4.7%For more information regarding the value of a property, please contact us for a free consultation.
5 Beds
5 Baths
4,092 SqFt
SOLD DATE : 12/23/2019
Key Details
Sold Price $2,025,000
Property Type Single Family Home
Sub Type Single Family Residence
Listing Status Sold
Purchase Type For Sale
Square Footage 4,092 sqft
Price per Sqft $494
Subdivision Nellie Gail (Ng)
MLS Listing ID OC19243492
Sold Date 12/23/19
Bedrooms 5
Full Baths 4
Half Baths 1
Condo Fees $146
HOA Fees $146/mo
HOA Y/N Yes
Year Built 1987
Lot Size 0.460 Acres
Property Description
25402 Coach Springs is an impressive semi-custom 5-bedroom home located in the exclusive Nellie Gail Ranch. Situated on a 20,000 square foot lot at the end of a flat cul-de-sac, this turnkey home boasts over 4000 square feet to call your own! Pull up to this stunning home and enter into the open concept living space perfect for entertaining with a bar, a cozy fireplace and custom cabinetry. Continue into the gourmet kitchen with a top of the line appliance package. A formal living and dining room are set off the kitchen and open to the dreamiest backyard through a set of French doors. The resort style backyard has a pool and spa, built-in BBQ, gazebo, sport court, and an outdoor fireplace. Mature trees and beautiful landscaping make this backyard feel like your own private oasis. There are two-and-a-half bathrooms downstairs, and one of the 5 bedrooms that includes custom built-ins making it a perfect home office space. Upstairs features the master suite that spans the entire back of the house with your own private deck, and an upgraded en suite bathroom. Down the hall are three more spacious bedrooms, two bathrooms, an oversized bonus room, and a laundry room. The attic was also a custom addition providing an abundance of storage space. Downstairs, the 3-car garage has epoxy floors, custom cabinetry for storage, a utility sink, and laundry space. Nellie Gail Ranch offers parks and trails, equestrian facilities, a Swim & Tennis Club and community events to be enjoyed by all!
Location
State CA
County Orange
Area S2 - Laguna Hills
Rooms
Main Level Bedrooms 1
Interior
Interior Features Balcony, Granite Counters, High Ceilings, Open Floorplan, Pantry, Pull Down Attic Stairs, Recessed Lighting, Bar, Attic, Bedroom on Main Level, Entrance Foyer, Instant Hot Water, Walk-In Pantry, Walk-In Closet(s)
Heating Central
Cooling Central Air, Electric, Gas
Fireplaces Type Family Room, Living Room
Equipment Intercom
Fireplace Yes
Appliance Barbecue, Dishwasher, Microwave, Refrigerator, Warming Drawer, Dryer, Washer
Laundry In Garage, Laundry Room, Upper Level
Exterior
Garage Spaces 3.0
Garage Description 3.0
Pool Heated, Private, Association
Community Features Horse Trails, Street Lights, Sidewalks, Park
Amenities Available Playground, Pool, Spa/Hot Tub
View Y/N Yes
Attached Garage Yes
Total Parking Spaces 3
Private Pool Yes
Building
Lot Description Back Yard, Cul-De-Sac, Landscaped, Near Park
Story Two
Entry Level Two
Sewer Public Sewer
Water Public
Level or Stories Two
New Construction No
Schools
High Schools Laguna Hills
School District Capistrano Unified
Others
HOA Name Nellie Gail Ranch Owners Association
Senior Community No
Tax ID 63634136
Acceptable Financing Cash, Cash to New Loan
Horse Feature Riding Trail
Listing Terms Cash, Cash to New Loan
Financing Cash to New Loan
Special Listing Condition Standard
Read Less Info
Want to know what your home might be worth? Contact us for a FREE valuation!

Our team is ready to help you sell your home for the highest possible price ASAP

Bought with Kenneth Carr • Villa Real Estate
"My job is to find and attract mastery-based agents to the office, protect the culture, and make sure everyone is happy! "






