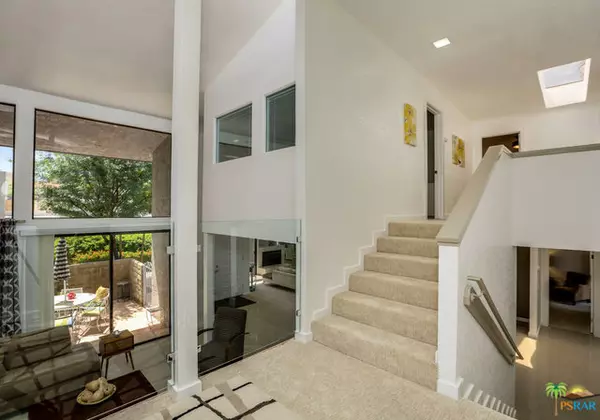$555,000
$585,000
5.1%For more information regarding the value of a property, please contact us for a free consultation.
4 Beds
3 Baths
3,444 SqFt
SOLD DATE : 08/17/2018
Key Details
Sold Price $555,000
Property Type Condo
Sub Type Condominium
Listing Status Sold
Purchase Type For Sale
Square Footage 3,444 sqft
Price per Sqft $161
Subdivision Palm Canyon Terrace
MLS Listing ID 18359438PS
Sold Date 08/17/18
Bedrooms 4
Full Baths 3
Condo Fees $512
Construction Status Updated/Remodeled
HOA Fees $512/mo
HOA Y/N Yes
Year Built 1981
Lot Size 3,049 Sqft
Property Description
Fee Simple, renovated and furnished Town Home, 3,444 sf! Light, open floor plan.Prime south end location within a small 22 unit complex. Great views, a community pool, spa and Tennis Court. Main floor has high vaulted ceilings, sunken wet bar, dining area, living room with fireplace, family room / den and main floor bedroom and full bath. New kitchen with stainless appliances, stone counter tops and back splash, a breakfast nook and excess cabinet & storage space. New gloss floor tile and carpet throughout. Open glass staircase landing, attached 2-car garage with direct access . Laundry area in garage. Second floor includes three additional bedrooms, two with a shared full bath. The Master Suite is extraordinary, almost 1000 sf, mountain views, balcony, high ceilings, clerestory windows, 2 walk in closets, large bathroom with separate toilet area, walk in shower and separate bathtub. Roof redone 3 years ago. There are dual AC units and zones. Two patios & BBQ for outdoor entertainment.
Location
State CA
County Riverside
Area 334 - South End Palm Springs
Interior
Interior Features Wet Bar, Breakfast Bar, Breakfast Area, Separate/Formal Dining Room, Recessed Lighting, Bedroom on Main Level, Primary Suite, Walk-In Closet(s)
Heating Central, Forced Air, Natural Gas, Zoned
Cooling Central Air, Dual
Flooring Carpet, Tile
Fireplaces Type Gas, Gas Starter
Fireplace Yes
Appliance Dishwasher, Microwave, Refrigerator, Water To Refrigerator
Laundry Laundry Closet, In Garage
Exterior
Parking Features Guest
Garage Spaces 2.0
Garage Description 2.0
Pool Community, Electric Heat, In Ground
Community Features Pool
Utilities Available Cable Available
Amenities Available Trash, Water
View Y/N Yes
View Mountain(s), Pool
Porch Brick
Attached Garage Yes
Total Parking Spaces 2
Private Pool Yes
Building
Lot Description Sprinkler System
Story 1
Entry Level Two
Foundation Slab
Architectural Style Contemporary
Level or Stories Two
New Construction No
Construction Status Updated/Remodeled
Schools
School District Palm Springs Unified
Others
HOA Name Palm Canyon Terrace
Senior Community No
Tax ID 511520053
Security Features 24 Hour Security
Acceptable Financing Cash, Conventional
Listing Terms Cash, Conventional
Financing Cash to New Loan
Special Listing Condition Standard
Read Less Info
Want to know what your home might be worth? Contact us for a FREE valuation!

Our team is ready to help you sell your home for the highest possible price ASAP

Bought with Alex Dethier • BD Homes-The Paul Kaplan Group
"My job is to find and attract mastery-based agents to the office, protect the culture, and make sure everyone is happy! "






