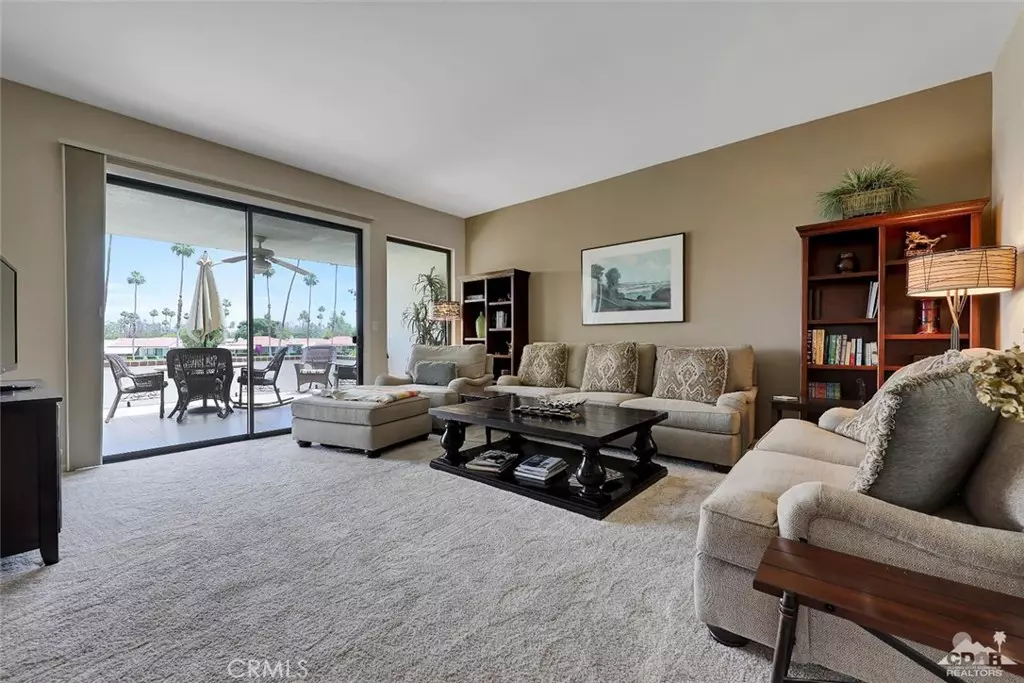$415,000
$419,000
1.0%For more information regarding the value of a property, please contact us for a free consultation.
3 Beds
2 Baths
1,693 SqFt
SOLD DATE : 09/06/2019
Key Details
Sold Price $415,000
Property Type Condo
Sub Type Condominium
Listing Status Sold
Purchase Type For Sale
Square Footage 1,693 sqft
Price per Sqft $245
Subdivision Rancho Las Palmas C.
MLS Listing ID 219013781DA
Sold Date 09/06/19
Bedrooms 3
Full Baths 2
Condo Fees $473
HOA Fees $473/mo
HOA Y/N Yes
Year Built 1977
Lot Size 2,613 Sqft
Property Description
Close to the front entry! Walk to The River! Furnished as per inventory and Ready for immediate occupancy - Popular 30 Plan includes an atrium conversion creating a wonderful office space. This end unit offers a luxurious master suite and two spacious bedrooms, two baths and is tastefully furnished throughout. The utility room includes additional storage cabinets and leads into a convenient laundry area and the attached double car garage. Conveniently located near main gate, amazing views and steps away to one of many pools, spas. Enjoy the walk to clubhouse or The River for theaters, shopping and world class restaurants.
Location
State CA
County Riverside
Area 321 - Rancho Mirage
Interior
Interior Features Breakfast Area, Cathedral Ceiling(s), Separate/Formal Dining Room, Primary Suite
Heating Forced Air
Cooling Central Air
Flooring Carpet, Tile
Fireplace No
Appliance Dishwasher, Disposal, Refrigerator, Water Heater
Laundry Laundry Room
Exterior
Parking Features On Street
Garage Spaces 2.0
Garage Description 2.0
Pool Electric Heat, In Ground
Community Features Gated
Utilities Available Cable Available
Amenities Available Clubhouse, Fitness Center, Golf Course, Maintenance Grounds, Tennis Court(s)
View Y/N Yes
View Golf Course, Mountain(s)
Roof Type Concrete,Tile
Porch Concrete
Attached Garage Yes
Total Parking Spaces 2
Private Pool Yes
Building
Lot Description Greenbelt, Level, On Golf Course, Sprinkler System
Story One
Entry Level One
Level or Stories One
New Construction No
Schools
School District Oak Grove
Others
HOA Name Rancho Las Palm
Senior Community Yes
Tax ID 682332016
Security Features Gated Community
Acceptable Financing Cash, Cash to New Loan
Listing Terms Cash, Cash to New Loan
Financing Conventional
Special Listing Condition Standard
Read Less Info
Want to know what your home might be worth? Contact us for a FREE valuation!

Our team is ready to help you sell your home for the highest possible price ASAP

Bought with John Jay • Bennion Deville Homes
"My job is to find and attract mastery-based agents to the office, protect the culture, and make sure everyone is happy! "






