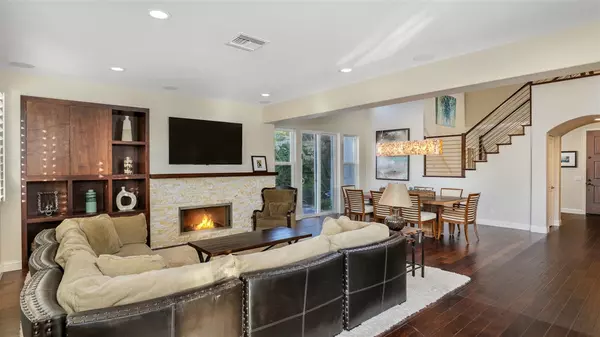$1,275,000
$1,250,000
2.0%For more information regarding the value of a property, please contact us for a free consultation.
5 Beds
3 Baths
3,343 SqFt
SOLD DATE : 09/20/2019
Key Details
Sold Price $1,275,000
Property Type Single Family Home
Sub Type Single Family Residence
Listing Status Sold
Purchase Type For Sale
Square Footage 3,343 sqft
Price per Sqft $381
Subdivision Aviara
MLS Listing ID 190044766
Sold Date 09/20/19
Bedrooms 5
Full Baths 3
Condo Fees $105
HOA Fees $105/mo
HOA Y/N Yes
Year Built 1999
Lot Size 0.300 Acres
Property Description
Executive home with a contemporary flair and resort-style yard. Views of the open space, pool, spa, fireplace, built-in bar and & BBQ. Completely remodeled open plan with brushed nickel and rich wood finishes throughout. Updated kitchen, granite counters & luxury stainless appliances. Breath-taking master suite, free-standing tub, tile shower, dual vanities, double walk-in closets, bedroom/bath on main level. Home beautifully situated at end of long driveway. + A special residence set at the end of a long private driveway on the cul-de-sac. + Sensational back yard offering a custom in-ground pool, spa, fireplace, outdoor kitchen with BBQ, sink & refrigerator. + The main living area features a flexible open floor plan w soaring high ceilings. + Sunny and bright interior with lots of large windows to bring the outdoors in. + Centered on the large family living area is a beautiful rock fireplace with rich wood built-in storage cabinets. + The bonus space adjacent to the living area is perfect for office/hobby/study. + Bedroom & bath are on the main level. + 4 bedrooms & 2 bathrooms are upstairs. + Chef’s island kitchen with lots of stunning granite counter space, custom wood cabinets & newer luxury stainless steel appliances. + Sub-Zero Refrigerator, GE Profile 5-burner range, GE Profile Double Ovens, Bosch DW. + The elegant ceramic tile & granite baths have been totally & tastefully remodeled. + Rich hardwood floors with a new finish. + Fresh interior paint, brushed-nickel hardware, paneled doors, fine custom detailed casing/baseboard trim package. + Interior laundry room with handy sink & abundant storage cabinets. + High efficiency HVAC system with dual zones for your comfort & economy. + Finished Attached Garages For 3 Vehicles. + Walk to fine Aviara schools, hiking trails, Carlsbad Parks and shopping & fine dining at the Poinsettia Village shopping center. + Long-life tile roof to protect your home. + Designer lighting fixtures throughout.. Neighborhoods: Ser...
Location
State CA
County San Diego
Area 92011 - Carlsbad
Building/Complex Name Serenata
Zoning Res
Interior
Interior Features Bedroom on Main Level, Jack and Jill Bath, Utility Room, Walk-In Closet(s)
Heating Forced Air, Natural Gas, Zoned
Cooling Central Air, Electric
Flooring Carpet, Tile, Wood
Fireplaces Type Family Room, Outside
Fireplace Yes
Appliance Built-In Range, Barbecue, Built-In, Double Oven, Dishwasher, Disposal, Gas Range, Gas Water Heater, Indoor Grill, Microwave, Refrigerator, Range Hood, Vented Exhaust Fan
Laundry Washer Hookup, Gas Dryer Hookup, Laundry Room
Exterior
Parking Features Driveway
Garage Spaces 3.0
Garage Description 3.0
Fence Partial
Pool Gas Heat, Heated, In Ground, Private
View Y/N Yes
View Park/Greenbelt
Roof Type Concrete
Porch Concrete
Total Parking Spaces 7
Private Pool Yes
Building
Story 2
Entry Level Two
Architectural Style Mediterranean
Level or Stories Two
Others
HOA Name Aviara Premier Collection
Tax ID 2158911100
Acceptable Financing Cash, Conventional
Listing Terms Cash, Conventional
Financing Cash
Read Less Info
Want to know what your home might be worth? Contact us for a FREE valuation!

Our team is ready to help you sell your home for the highest possible price ASAP

Bought with Katie Grech • Keller Williams Realty
"My job is to find and attract mastery-based agents to the office, protect the culture, and make sure everyone is happy! "






