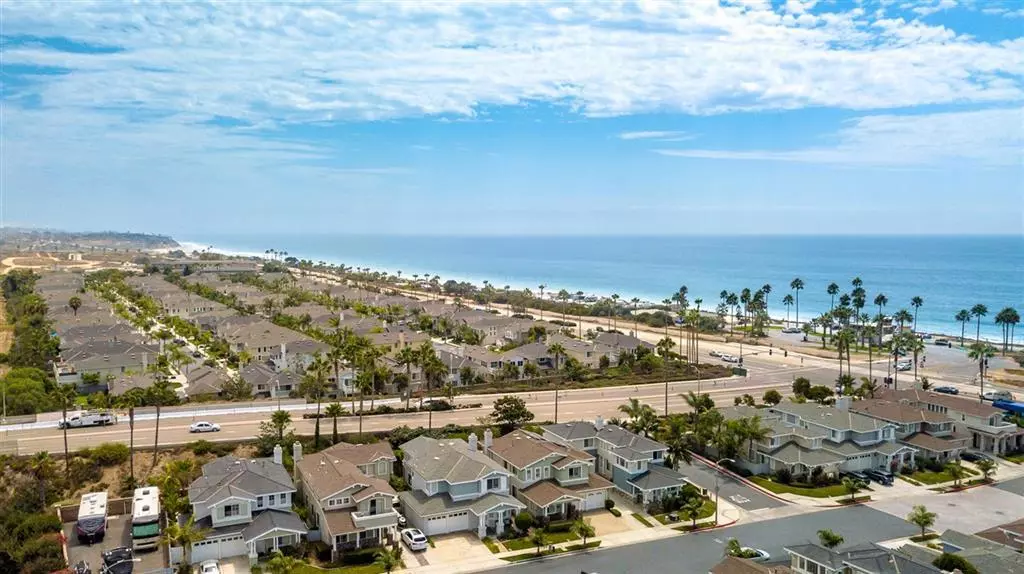$1,625,000
$1,650,000
1.5%For more information regarding the value of a property, please contact us for a free consultation.
4 Beds
3 Baths
2,629 SqFt
SOLD DATE : 10/15/2018
Key Details
Sold Price $1,625,000
Property Type Single Family Home
Sub Type Single Family Residence
Listing Status Sold
Purchase Type For Sale
Square Footage 2,629 sqft
Price per Sqft $618
Subdivision Carlsbad West
MLS Listing ID 180045178
Sold Date 10/15/18
Bedrooms 4
Full Baths 3
Condo Fees $250
Construction Status Updated/Remodeled,Turnkey
HOA Fees $250/mo
HOA Y/N Yes
Year Built 2002
Property Description
Completely remodeled with the finest materials & technology, this 4 bedroom beach cottage is located just steps away from Ponto Beach in a private gated community. New kitchen cabinets, countertops, glass subway backsplash with top of the line Jenn-Air appliances. Even the built-in BBQ is new. All new spa-like bathrooms with beach tones of grey and white, glass subway tile, Mirabella tubs, new lighting & fixtures. One entry level bedroom, large upstairs loft and large master suite with ocean views. The 2018 remodel was well thought out down to the coastal beach wood tile floors throughout the house, to the all new shaker doors, floor moulding, fixtures and lighting, fresh paint, Nest thermostat, window treatments, the list goes on. Walk to the beach, campgrounds, coffee shops, restaurants, grocery store, and shopping. Instant access to HWY 101 and I-5. Minutes to Palomar Airport, Legoland, Carlsbad Premium Outlet Mall, Costco, top rated school district (Pacific Rim Elementary). Everyday will feel like vacation while you surf, hike, bike, skate, camp and live the ultimate beach lifestyle. South/West Carlsbad is the premium location between Leucadia and Carlsbad Village with so much to do.. Neighborhoods: Poinsettia Cove Complex Features: ,, Equipment: Dryer,Garage Door Opener, Washer Other Fees: 0 Sewer: Sewer Connected Topography: LL
Location
State CA
County San Diego
Area 92011 - Carlsbad
Interior
Interior Features Built-in Features, Ceiling Fan(s), Open Floorplan, Recessed Lighting, Bedroom on Main Level, Loft, Walk-In Closet(s)
Heating Forced Air, Fireplace(s), Natural Gas
Cooling Central Air
Flooring Tile
Fireplaces Type Family Room
Fireplace Yes
Appliance 6 Burner Stove, Built-In Range, Barbecue, Convection Oven, Counter Top, Dishwasher, Gas Cooking, Disposal, Microwave, Refrigerator
Laundry Gas Dryer Hookup, Laundry Room
Exterior
Parking Features Door-Multi, Driveway, Garage, On Street
Garage Spaces 2.0
Garage Description 2.0
Pool None
Community Features Gated
Utilities Available Sewer Connected, Water Connected
Amenities Available Sport Court, Picnic Area
View Y/N Yes
View Peek-A-Boo
Total Parking Spaces 5
Private Pool No
Building
Lot Description Sprinkler System
Story 2
Entry Level Two
Architectural Style Cape Cod
Level or Stories Two
Construction Status Updated/Remodeled,Turnkey
Others
HOA Name Walters Management
Tax ID 2146000803
Security Features Gated Community,Smoke Detector(s)
Acceptable Financing Cash, Conventional, FHA
Listing Terms Cash, Conventional, FHA
Financing Conventional
Read Less Info
Want to know what your home might be worth? Contact us for a FREE valuation!

Our team is ready to help you sell your home for the highest possible price ASAP

Bought with Gregory Robertson • Class Realty Group
"My job is to find and attract mastery-based agents to the office, protect the culture, and make sure everyone is happy! "






