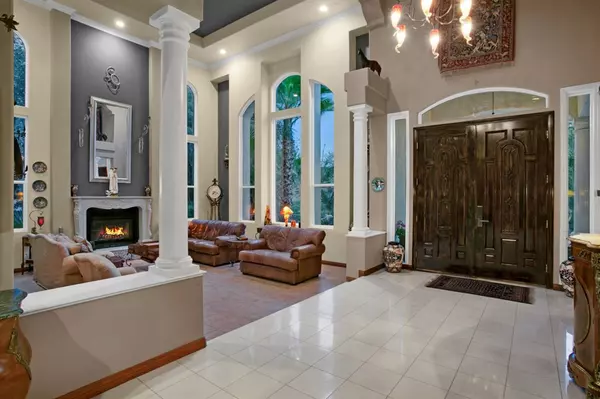$1,500,000
$1,550,000
3.2%For more information regarding the value of a property, please contact us for a free consultation.
5 Beds
5 Baths
5,559 SqFt
SOLD DATE : 08/01/2018
Key Details
Sold Price $1,500,000
Property Type Single Family Home
Sub Type Single Family Residence
Listing Status Sold
Purchase Type For Sale
Square Footage 5,559 sqft
Price per Sqft $269
Subdivision Poway
MLS Listing ID 180028023
Sold Date 08/01/18
Bedrooms 5
Full Baths 4
Half Baths 1
HOA Y/N No
Year Built 1992
Lot Size 1.000 Acres
Property Description
Spectacular Off-The-Grid Compound. Gorgeous Completely Remodeled Custom Home. Over the Top Chef’s Kitchen. Stunning Master Bedroom, Retreat and Ensuite. Backyard Entertainment Extravaganza; Pebble Tech Solar Heated, Salt Water Pool, Slide, Waterfall and Grotto. Pond, Waterfall, Fountain and charming Crossbridge greet at front. Water Source: delicious well water thru a whole house filter. Fully owned Solar Electric. 4 car garage, parking for 15 cars or RV. All on one fully fenced usable acre. Elegance and Enchantment Abounds. Inviting front pond & bridge to an island entice all to stop. The first of many stone-tiled entertainment patios to the left. Up the tiled stairs, through the double doors, get your first breathtaking glimpse of this Magnificent Home. Vaulted Grand Foyer with entrance to Formal Living Room, art niches and inviting fireplace on right, Spacious Family Room, oversized fireplace and Wetbar on left. Informal and Formal Dining Room flank the Chef’s Kitchen at the back. JennAir 6 Burner plus griddle range, Dual Oven, Striking Granite Countertops and Wood Cabinets. Downstairs bed/bath, plus powder room complete 1st floor. Up formal staircase, the Master Suite Beckons; Huge Master Bedroom, Retreat and Impressive Ensuite. Two more beds, one with large balcony, 2 baths & laundry room round out 2nd floor. 800 sq. ft bonus room over garage accessible from upstairs hall or staircase from the backyard. The Backyard Pool is the entertainment focal point. Solar Heated, Newly Pebble Tech lined, Salt Water Pool with a slide, fountain, grotto, swim up bar, jacuzzi, waterfall, 2 firepits and outdoor shower. Plumbed for full outdoor kitchen. Tankless Water Heater. Be off the Grid: Owned Solar Panels, filtered well water and septic tank. Creekside, Shoal Creek or Morning Creek Elem., Meadowbrook Middle and Poway High. More Details on “Amenities/Upgrades” Document Attached.. Neighborhoods: Poway Equipment: Dryer,Pool/Spa/Equipment, Satellite Dis...
Location
State CA
County San Diego
Area 92064 - Poway
Zoning R-1 SFR
Interior
Interior Features Wet Bar, Balcony, Cathedral Ceiling(s), Bedroom on Main Level
Heating ENERGY STAR Qualified Equipment, Forced Air, Fireplace(s), Propane, Zoned
Cooling Central Air, Dual, Zoned
Flooring Laminate, Stone, Tile, Wood
Fireplaces Type Family Room, Living Room, Master Bedroom
Fireplace Yes
Appliance 6 Burner Stove, Convection Oven, Double Oven, Dishwasher, ENERGY STAR Qualified Water Heater, Free-Standing Range, High Efficiency Water Heater, Microwave, Propane Oven, Propane Range, Propane Water Heater, Refrigerator, Range Hood, Water Softener, Tankless Water Heater
Laundry Electric Dryer Hookup, Laundry Room, Propane Dryer Hookup
Exterior
Parking Features Carport, Door-Multi, Direct Access, Driveway, Garage, Garage Door Opener, Gated, Garage Faces Side
Garage Spaces 4.0
Garage Description 4.0
Fence Chain Link, Wrought Iron
Pool Heated, In Ground, Pebble, Permits, Private, Solar Heat, Salt Water, Waterfall
Utilities Available Propane, Sewer Available, Water Available
View Y/N Yes
View Mountain(s)
Porch Concrete, Stone
Total Parking Spaces 19
Private Pool Yes
Building
Lot Description Drip Irrigation/Bubblers, Sprinkler System
Story 2
Entry Level Two
Architectural Style Mediterranean
Level or Stories Two
Others
Tax ID 3200303400
Security Features Security Gate
Acceptable Financing Cash, Conventional, Cal Vet Loan, FHA, VA Loan
Listing Terms Cash, Conventional, Cal Vet Loan, FHA, VA Loan
Financing Conventional
Read Less Info
Want to know what your home might be worth? Contact us for a FREE valuation!

Our team is ready to help you sell your home for the highest possible price ASAP

Bought with Chris Caldwell • HomeSmart Realty West
"My job is to find and attract mastery-based agents to the office, protect the culture, and make sure everyone is happy! "






