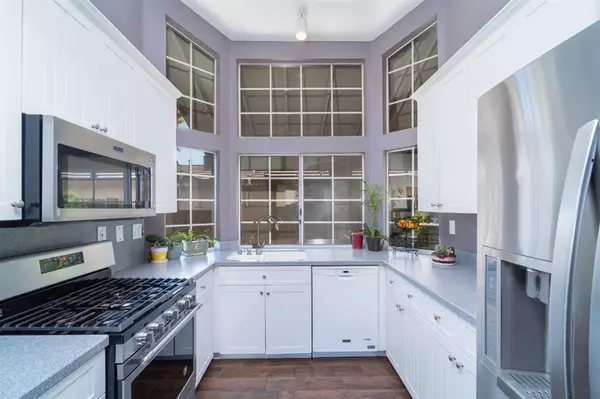$373,650
$399,000
6.4%For more information regarding the value of a property, please contact us for a free consultation.
4 Beds
2 Baths
1,524 SqFt
SOLD DATE : 10/25/2018
Key Details
Sold Price $373,650
Property Type Single Family Home
Sub Type SingleFamilyResidence
Listing Status Sold
Purchase Type For Sale
Square Footage 1,524 sqft
Price per Sqft $245
Subdivision Temecula
MLS Listing ID 180053031
Sold Date 10/25/18
Bedrooms 4
Full Baths 2
Condo Fees $15
HOA Fees $15/mo
HOA Y/N Yes
Year Built 1988
Property Description
Fantastic two story 4bd 2ba in desirable Village Groves community with excellent schools. NEW tile/hardwood floors and carpet. Sliding glass doors will lead you to a private backyard perfect for gardening with plenty of room for entertaining. Mature trees for shade and privacy, located on quiet cul-de-sac. Eating area leads to a private enclosed atrium/patio. 3 bedrooms and 1 full bath is on the main floor, the second floor boast a large master bedroom. Awesome cul-de-sac home with no neighbors behind you with a large community playground for the kids and a great Temecula school a short walk away. Lots of living space encompassing 4 bedrooms and two full baths with the master bedroom and a full bath on the 2nd floor. The hardwood look tile flooring is perfect for easy cleaning and maintenance. Warm decorator paint throughout. Cozy fireplace in the family room welcomes you home as you enter the home. Large fenced back yard is perfect for pets, kids and BBQs.. Neighborhoods: Village Groves Complex Features: , Other Fees: 0 Sewer: Sewer Connected Topography: LL
Location
State CA
County Riverside
Interior
Interior Features BedroomonMainLevel
Heating ForcedAir, NaturalGas
Cooling CentralAir
Flooring Carpet, Wood
Fireplaces Type FamilyRoom, Kitchen, MasterBedroom
Fireplace Yes
Appliance BuiltInRange, Dishwasher, GasCooking, Disposal, GasWaterHeater, Refrigerator
Laundry ElectricDryerHookup, GasDryerHookup
Exterior
Parking Features Driveway
Garage Spaces 2.0
Garage Description 2.0
Pool None
Utilities Available SewerConnected
Amenities Available Playground
Roof Type Concrete
Total Parking Spaces 4
Private Pool No
Building
Story 2
Entry Level Two
Level or Stories Two
Others
HOA Name Call agent
Tax ID 954090006
Acceptable Financing Cash, Conventional, FHA, VALoan
Listing Terms Cash, Conventional, FHA, VALoan
Financing Conventional
Read Less Info
Want to know what your home might be worth? Contact us for a FREE valuation!

Our team is ready to help you sell your home for the highest possible price ASAP

Bought with Jim Fishinger • Excel Preferred Realty
"My job is to find and attract mastery-based agents to the office, protect the culture, and make sure everyone is happy! "






