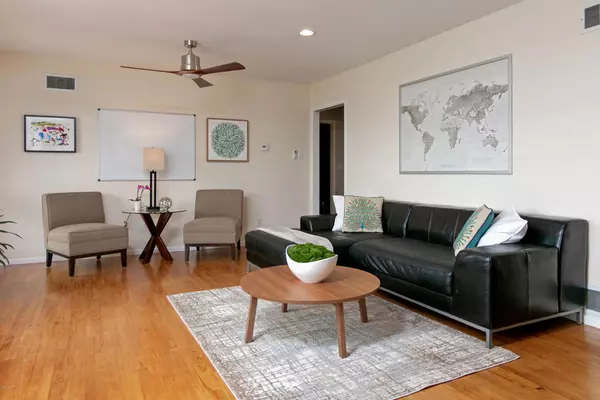$675,000
$629,000
7.3%For more information regarding the value of a property, please contact us for a free consultation.
3 Beds
2 Baths
2,553 SqFt
SOLD DATE : 11/24/2020
Key Details
Sold Price $675,000
Property Type Single Family Home
Sub Type Single Family Residence
Listing Status Sold
Purchase Type For Sale
Square Footage 2,553 sqft
Price per Sqft $264
Subdivision Mckevett Heights - 0518
MLS Listing ID V1-1434
Sold Date 11/24/20
Bedrooms 3
Full Baths 2
Construction Status Updated/Remodeled
HOA Y/N No
Year Built 1956
Lot Size 6,216 Sqft
Property Description
Classic mid-century modern home nestled in the desirable McKevett Heights hillside neighborhood. This house has beautiful views from every room. Built in 1956, this thoughtfully crafted home has 3 bedrooms, 2 bathrooms, and approximately 2,553 sq ft of living space. As you enter, the original hardwood floors gleam throughout the entry and living room with a cozy fireplace and a large picture window showcasing views of the mountains and city lights below. Two spacious bedrooms are also on this level, as well as a luxuriously remodeled bathroom with dual sinks, an oversized shower, and separate bathtub. There is an updated eat-in kitchen with granite countertops, subway tile, ceramic tile floors, stainless steel refrigerator, 36-inch Wolf range, and professional grade hood. As you walk downstairs, you will find a large bonus/family room with a second fireplace, another good-size bedroom, and a classic full bathroom with pedestal sink and hexagon ceramic tile floors. There are stylish paint colors throughout the property, lots of built-ins for plenty of storage, a large laundry room, and central air conditioning. The grounds are landscaped with California native, Mediterranean, and drought tolerant plants with several fruit trees. The terraced backyard has more views of the hillsides and a useful built-in garden shed. The current owners have lovingly cared for and updated this home. Close to the quaint Main Street district of Santa Paula and convenient access to the freeway.
Location
State CA
County Ventura
Area Spl - Santa Paula
Rooms
Main Level Bedrooms 2
Interior
Interior Features Ceiling Fan(s), Eat-in Kitchen, Granite Counters, Storage, Bedroom on Main Level
Heating Central
Cooling Central Air
Flooring Carpet, Tile, Wood
Fireplaces Type Gas
Fireplace Yes
Appliance Dishwasher, Gas Range, Refrigerator, Range Hood
Laundry Laundry Room
Exterior
Parking Features Direct Access, Door-Single, Garage Faces Front, Garage, On Street
Garage Spaces 1.0
Garage Description 1.0
Fence Block, Chain Link
Pool None
Community Features Curbs, Mountainous, Sidewalks
View Y/N Yes
View City Lights, Mountain(s)
Roof Type Composition,Shingle
Attached Garage Yes
Total Parking Spaces 1
Private Pool No
Building
Lot Description Sprinklers None
Faces North
Story 2
Entry Level Two,Multi/Split
Sewer Public Sewer
Water Public
Architectural Style Mid-Century Modern
Level or Stories Two, Multi/Split
New Construction No
Construction Status Updated/Remodeled
Others
Senior Community No
Tax ID 1000093065
Acceptable Financing Cash, Conventional, FHA, VA Loan
Listing Terms Cash, Conventional, FHA, VA Loan
Financing Conventional
Special Listing Condition Standard
Read Less Info
Want to know what your home might be worth? Contact us for a FREE valuation!

Our team is ready to help you sell your home for the highest possible price ASAP

Bought with Dustin Lyons • Realty ONE Group Summit
"My job is to find and attract mastery-based agents to the office, protect the culture, and make sure everyone is happy! "






