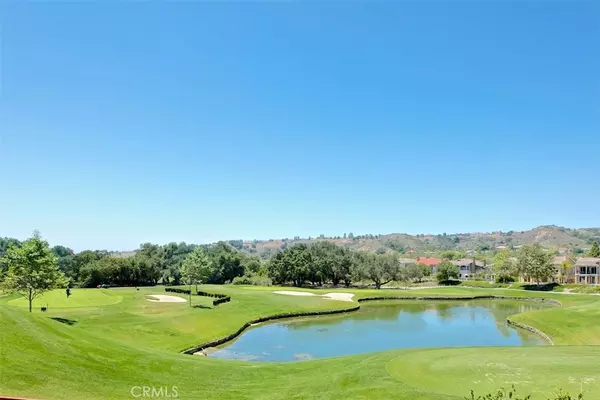$1,225,000
$1,259,000
2.7%For more information regarding the value of a property, please contact us for a free consultation.
5 Beds
3 Baths
2,730 SqFt
SOLD DATE : 02/19/2021
Key Details
Sold Price $1,225,000
Property Type Single Family Home
Sub Type Single Family Residence
Listing Status Sold
Purchase Type For Sale
Square Footage 2,730 sqft
Price per Sqft $448
Subdivision Oak Ridge (Oakr)
MLS Listing ID OC20259945
Sold Date 02/19/21
Bedrooms 5
Full Baths 3
Condo Fees $235
HOA Fees $235/mo
HOA Y/N Yes
Year Built 1996
Lot Size 6,534 Sqft
Property Description
Beautifully updated pool home - centrally located in the Guard Gated Community of Coto de Caza, situated on a large PRIVATE corner lot on a cul-de-sac street. The home features four bedrooms (one on the main level), three full bathrooms, and two flex/bonus rooms - which could be additional bedrooms, game room, or office spaces. An expansive, updated private master suite includes a luxurious master bath with large soaking tub and separate shower, dual vanities, and spacious walk-in closet with organizers, plus a large terrace with views to the hills in the distance, and the amazing backyard. Open floorplan with abundant natural light - formal and informal living flow seamlessly - with Kitchen and Family Room located at the rear of the house - opening up to the fabulous backyard which features a new built in BBQ with bar seating, swimming pool and large spa, plus plenty of room for dining and hanging out around the pool. Gorgeous hardwood floors grace the entire home. The newly updated kitchen has stainless appliances, a center island with seating, beautiful Calacatta countertops, and windows with views to the backyard and pool. Two car attached garage with new epoxy floors. Home is also available for lease.
Location
State CA
County Orange
Area Cc - Coto De Caza
Rooms
Main Level Bedrooms 1
Interior
Interior Features Bedroom on Main Level, Walk-In Closet(s)
Cooling Central Air
Flooring Carpet, Tile, Wood
Fireplaces Type Family Room
Fireplace Yes
Laundry Laundry Room, Upper Level
Exterior
Parking Features Direct Access, Driveway, Garage
Garage Spaces 2.0
Garage Description 2.0
Pool Community, Private, Association
Community Features Horse Trails, Stable(s), Street Lights, Suburban, Sidewalks, Pool
Amenities Available Clubhouse, Horse Trail(s), Pool, Trail(s)
View Y/N Yes
View Canyon, Hills, Meadow
Porch Concrete
Attached Garage Yes
Total Parking Spaces 2
Private Pool Yes
Building
Lot Description Back Yard, Corner Lot
Story Two
Entry Level Two
Sewer Public Sewer
Water Public
Level or Stories Two
New Construction No
Schools
Elementary Schools Wagon Wheel
High Schools Tesoro
School District Capistrano Unified
Others
HOA Name Keystone Pacific
Senior Community No
Tax ID 77817103
Security Features Gated with Attendant
Acceptable Financing Cash, Cash to New Loan
Horse Feature Riding Trail
Listing Terms Cash, Cash to New Loan
Financing Conventional
Special Listing Condition Standard
Read Less Info
Want to know what your home might be worth? Contact us for a FREE valuation!

Our team is ready to help you sell your home for the highest possible price ASAP

Bought with Afton Babiracki • Option West Realty
"My job is to find and attract mastery-based agents to the office, protect the culture, and make sure everyone is happy! "





