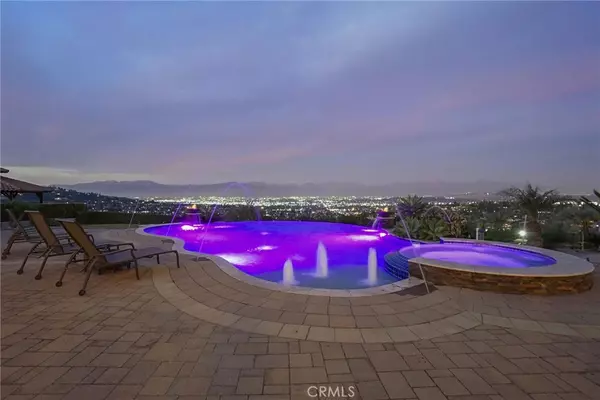6 Beds
7 Baths
9,320 SqFt
6 Beds
7 Baths
9,320 SqFt
Key Details
Property Type Single Family Home
Sub Type Single Family Residence
Listing Status Active
Purchase Type For Sale
Square Footage 9,320 sqft
Price per Sqft $375
MLS Listing ID WS25007963
Bedrooms 6
Full Baths 6
Half Baths 1
Condo Fees $160
HOA Fees $160/mo
HOA Y/N Yes
Year Built 2008
Lot Size 1.224 Acres
Lot Dimensions Public Records
Property Description
Welcome to a one-of-a-kind luxury estate offering the ultimate blend of elegance, comfort, and breathtaking vistas. Nestled on a sprawling 1.15-acre lot, this exceptional property boasts 9,320 square feet of meticulously designed living space, featuring 6 bedrooms and 6.5 baths.
Step into a world of sophistication with an open floor plan that seamlessly blends indoor and outdoor living. High-end finishes and custom craftsmanship grace every corner of this home, from the gourmet chef's kitchen to the opulent master suite. Expansive windows and sliding glass doors flood the space with natural light, showcasing the stunning panoramic views of city lights and rolling hills.
Entertain in style with an infinity pool that appears to spill into the horizon, creating a serene ambiance perfect for relaxing or hosting guests. The expansive lot provides endless opportunities for outdoor living, with space for lush landscaping, a garden, or even a private retreat.
Located in the heart of Hacienda Heights, this estate offers privacy, luxury, and convenience, with easy access to top-rated schools, dining, and shopping.
Don't miss this rare opportunity to own a masterpiece that redefines luxury living.
Schedule your private tour today!
Location
State CA
County Los Angeles
Area 631 - Hacienda Heights
Zoning LCA21-A11*
Rooms
Main Level Bedrooms 2
Interior
Interior Features Balcony, Ceiling Fan(s), Cathedral Ceiling(s), Eat-in Kitchen, High Ceilings, Multiple Staircases, Open Floorplan, Entrance Foyer
Heating Central
Cooling Central Air
Flooring Tile
Fireplaces Type Family Room, Primary Bedroom, See Through, See Remarks
Fireplace Yes
Appliance Barbecue, Dishwasher
Laundry See Remarks, Upper Level
Exterior
Garage Spaces 4.0
Garage Description 4.0
Pool Community, Heated, Infinity, In Ground
Community Features Mountainous, Sidewalks, Pool
Amenities Available Call for Rules, Management
View Y/N Yes
View City Lights, Neighborhood, Panoramic
Attached Garage Yes
Total Parking Spaces 4
Private Pool No
Building
Lot Description 0-1 Unit/Acre
Dwelling Type House
Story 2
Entry Level Two
Sewer Public Sewer
Water Public
Level or Stories Two
New Construction No
Schools
School District Hacienda La Puente Unified
Others
HOA Name Casa Blanca Estates
Senior Community No
Tax ID 8291047035
Security Features Security Gate
Acceptable Financing Cash, Conventional, FHA, USDA Loan, VA Loan
Listing Terms Cash, Conventional, FHA, USDA Loan, VA Loan
Special Listing Condition Standard







